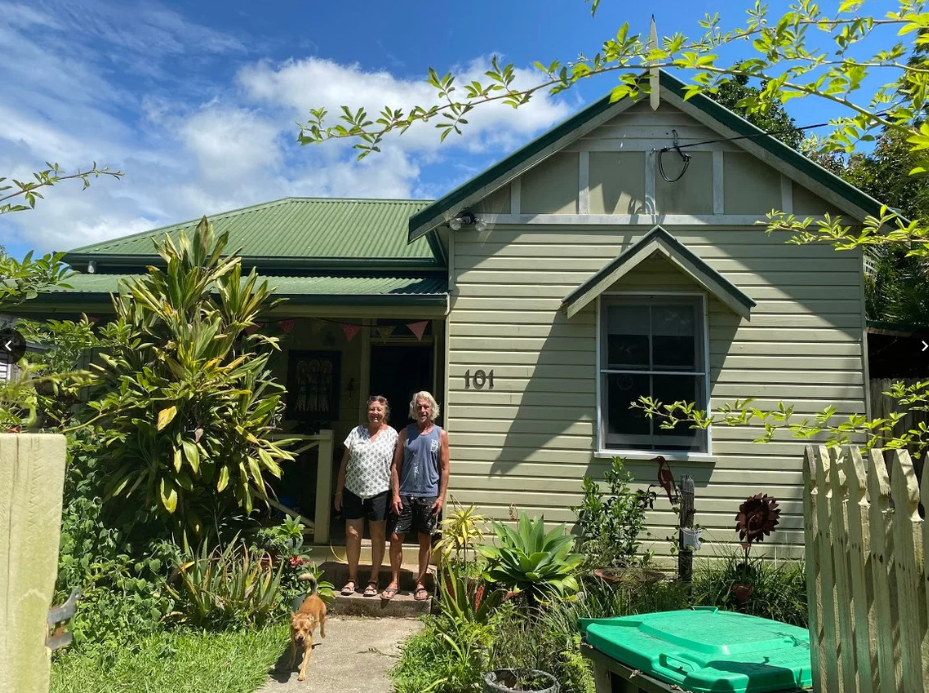Gary & Denise’s Flood Resilient Home
Gary & Denise’s Flood Resilient Home
Gary & Melinda have rebuilt their home with flood resilient design principles after their home flooded to approximately 150mm in 2022.
Some of the key flood resilient design features include:
– Back wall of wardrobes not replaced exposing the frame and hardwood horizontal panels.
– Gyprock was removed to expose solid timber horizontal panels on two walls in one bedroom. So the whole room was restored.
– To achieve the goal of drying out the frame quickly Garry has screwed the bottom wall panel so it is easy to remove and also plans to remove the bottom weatherboard on the exterior of the house to open up the wall cavity and leave the inside intact.
– Gas hot water unit has been raised
– Kitchen/dining will have hardwood floor replace the lino & yellow tongue
– Kitchen will either have steel or hard wood open shelving.
– Dishwasher drawer replacing freestanding dishwasher
These elements correlate with items in the NSW Northern Rivers Reconstruction Corporation’s Flood Resilient Design Framework, developed to support the NSW Resilient Homes Program.


Ask questions about this house
Load More Comments