Geenunginy Bo
Geenunginy Bo
‘Geenunginy Bo’, or place of looking a long way in local Noongar Wadjuk language, is a solar passive second storey addition to a 1970’s three x one brick and tile residence. Located only 200 metres from the beach in Marmion, on Perth’s northern beaches, the new addition maximises access to cooling, summer sea breezes and northern winter sun while capturing ocean and inland views.
Thermally broken aluminium double glazed windows have been strategically positioned throughout the upstairs together with louvres for heat regulation. Designed by eco-effective architect Sid Thoo, the timber frame addition includes high raked ceilings, an R5 ceiling and R2.5 wall insulation as well as a recycled brick internal wall for extra thermal mass.
The existing double brick ground floor has also had double glazing and blow in cavity wall insulation retrofitted, while a rear pergola has been converted to a solar pergola to allow winter sun to penetrate the ground floor living area. Additional features include ‘Big Ass’ ceiling fans and recycled WA Blackbutt timber along with a 6.6kw solar system.
The new addition has its own private entrance, creating options for a fully self contained Airbnb or COVID self isolation if necessary!


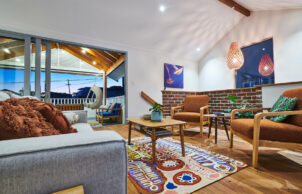
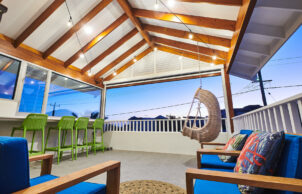
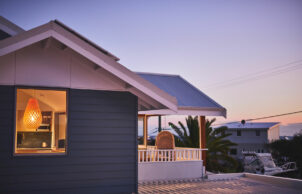
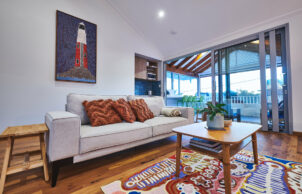
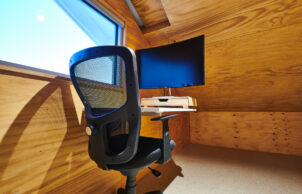
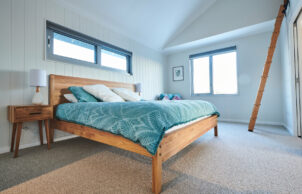
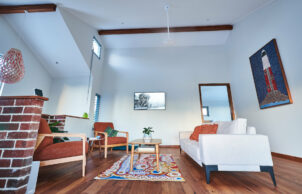
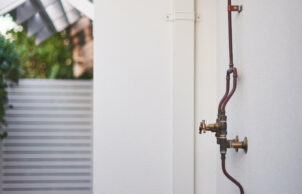
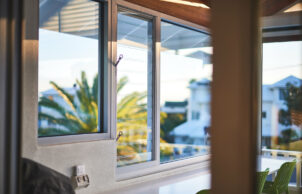
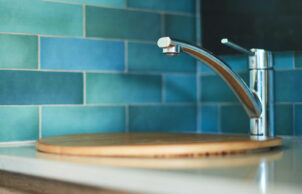
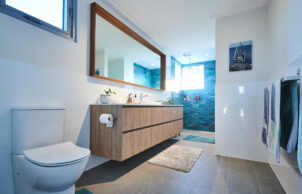
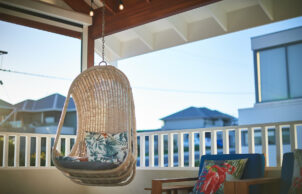
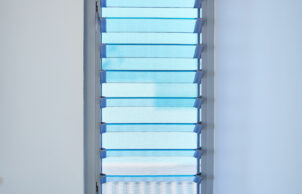
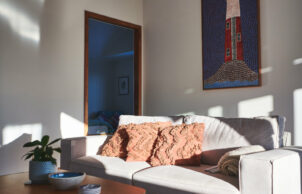
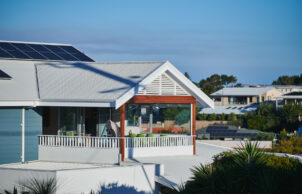
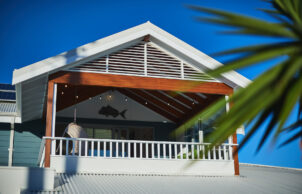
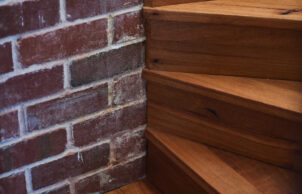
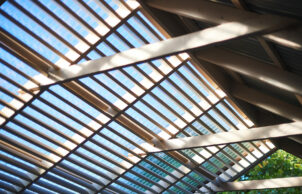
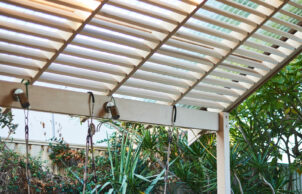
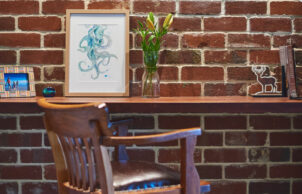
Ask questions about this house
Load More Comments