Geoff’s Hemp House
Geoff’s Hemp House
Geoff’s house is a highly thermally efficient 8.8 star hemp house with exposed slab on ground and slab edge insulation. It uses passive solar design. The main roof faces due north, tilted up at 20 degrees and is designed to take 20KWh of PV panels (it currently has 11KWh installed) and has 1.0m eaves to east and west. There are south facing clearstory windows for summer ventilation plus a heat recovery ventilation system. All external windows and doors are double glazed with FSC hardwood frames.
Designed by Earlx2 Architechture
This house achieved a NatHERS rating of 8.8 stars using NatHERS accredited software (BERSPro). Find out how the star ratings work on the Nationwide House Energy Rating Scheme (NatHERS) website.
The house is owner built. Construction commenced in October 2018 and was completed in February 2020.
This home is supported by

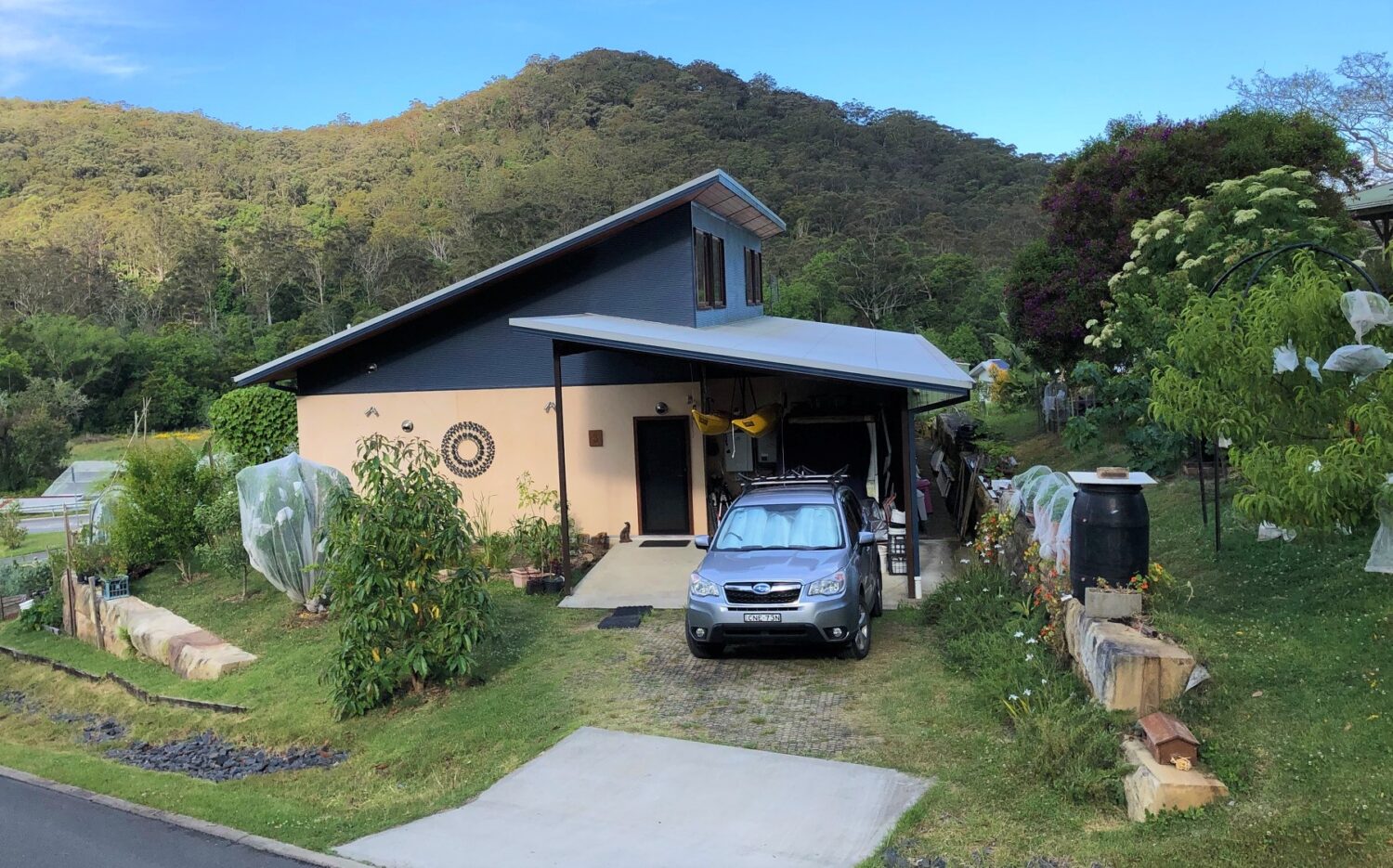
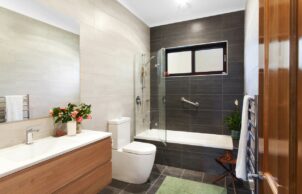
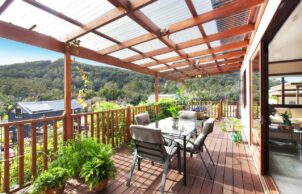
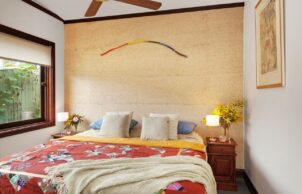
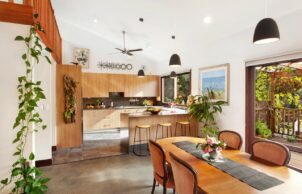

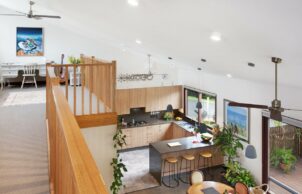
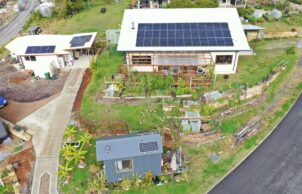
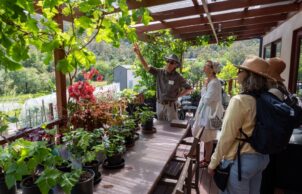
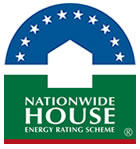

Ask questions about this house
Load More Comments