Geordie’s House
Geordie’s House
Co-founding members of Wild Mountains Environmental Education Centre have completed their private home on a neighbouring block after living at Wild Mountains for 30 years. This building features many elements of environmental, social and economic sustainability and elegantly embraces its north-facing mountain ridge. The lightweight construction minimises impact on the site but is well insulated for the mountain climate. Steel bearers chosen to minimise concrete footings support recycled hardwood floor joists beneath pine flooring felled and milled on site and cypress pine framing (local, renewable and naturally termite-proof). The steep-pitched roof is ideal for photovoltaics and was set by the 130 year old trusses (oregon which was probably a seedling 800-1000 years ago). Large openings to the north capture winter sun, views and cooling breezes.
Simple cladding and lining materials are chosen for long-term low maintenance and fire-proofing but feature details with recycled elements.
The house is designed to operate as a single home or co-housing model with two distinct, private wings meeting at a central Living/Kitchen/Dining area and shared Laundry and Study. The house is intended for ageing in place, with the western wing accommodating people with a disability.
Designed by Emma Scragg Architect and built by Rob Peagram
This home is supported by

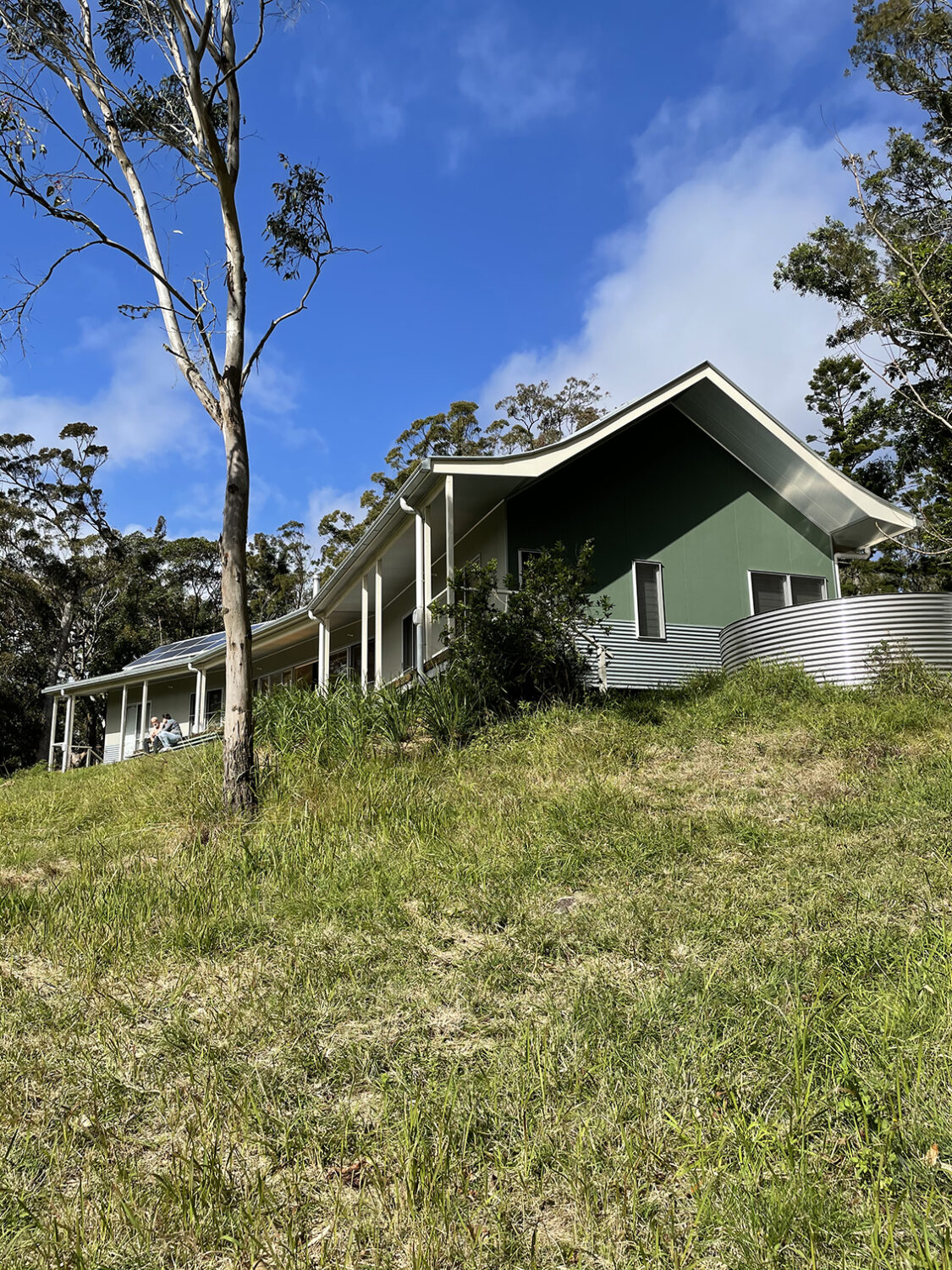
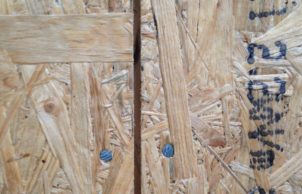
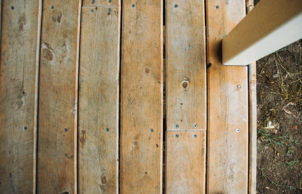
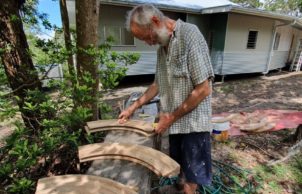
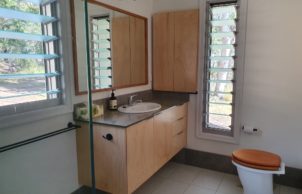
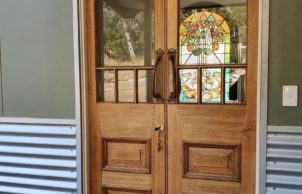
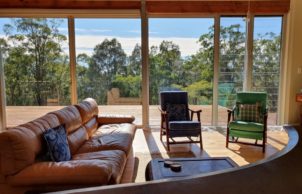
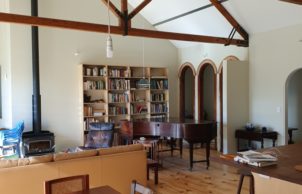
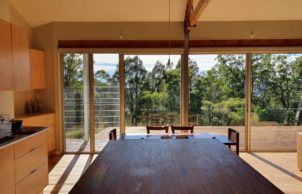
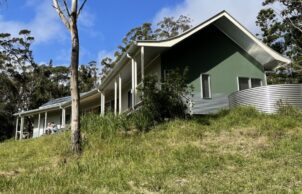
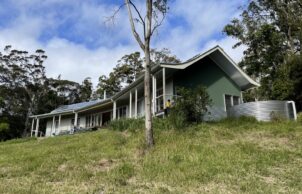
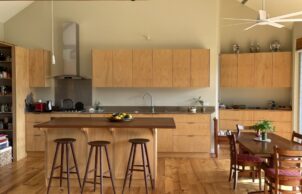
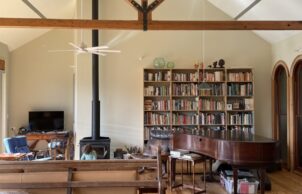
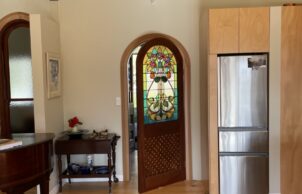
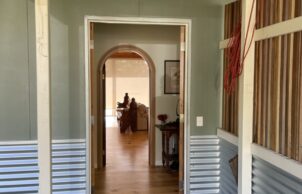
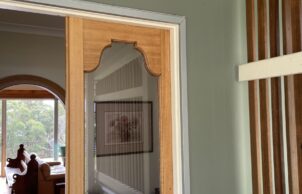
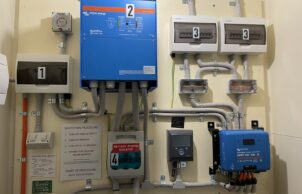
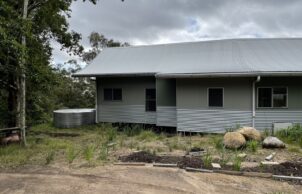
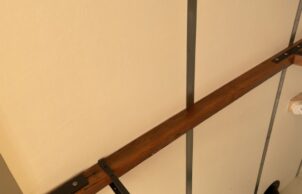

Ask questions about this house
Load More Comments