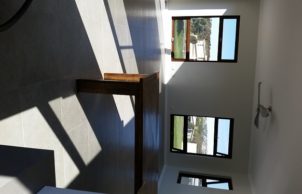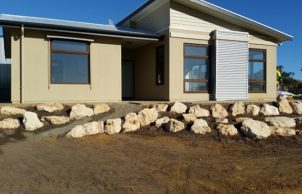Getting There
Getting There
The home is located in the beautiful South Coast region in the “Beyond Today” award winning development for sustainable living.
The Beyond site is 90ha, 30ha of which is dedicated to housing with the remaining 60ha consisting of wetlands and forest.
The home is designed to work with the environment both practically and aesthetically not requiring any active heating or cooling.
Surrounded by like minded people with similar sense of environmental responsibility and contemporary style enhances the “Community” spirit.
The house itself performs exceptionally well thermally, achieving 8 stars on the NatHERS scale thanks to high insulation levels in the walls and ceiling and very high spec uPVC double glazing throughout.
Construction quality is top notch and the proof is in the pudding with the very low air leakage score of 3.4 ACH @ 50 PA.
Come down on Sustainable House Day for more information, the people behind this exceptional house will be ready to answer all of your questions.




Ask questions about this house
Load More Comments