Gilberton House
Gilberton House
Energy-efficient three-bedroom house built on a compact 400m2 allotment with high levels of thermal mass from reverse brick veneer design, large concrete block wall inside living area and polished concrete floor.
Orientation of living area captures winter sun and light.
Currently a net contributor of electricity to the grid and uses, on average, 80% of water from rainwater captured and stored on-site. In-floor hydronic heating and cooling, and UPVC double-glazed windows enable amazing thermal comfort levels all year round.
Performed very well in air-tightness testing by CSIRO in 2015. The house is being monitored for temperature and humidity, as well as all aspects of local PV generation, energy use and water use.
House was designed for easy access from the street via ramps, wider doorways for ageing in place and everything we need for daily living on the ground floor. Double glazing also assists in noise reduction.
Garden landscaping and planting uses easy-care natives, including some rare local plants, as well as some edible crops in raised garden beds, and fruit trees.
To hear more about this house from the Adelaide Sustainable Building Network – Sustainable House Day Showcase 2017, click here.
Designed by John Maitland and Daniel Manno.
This home was featured in Owner Builder 208, August/September 2018.

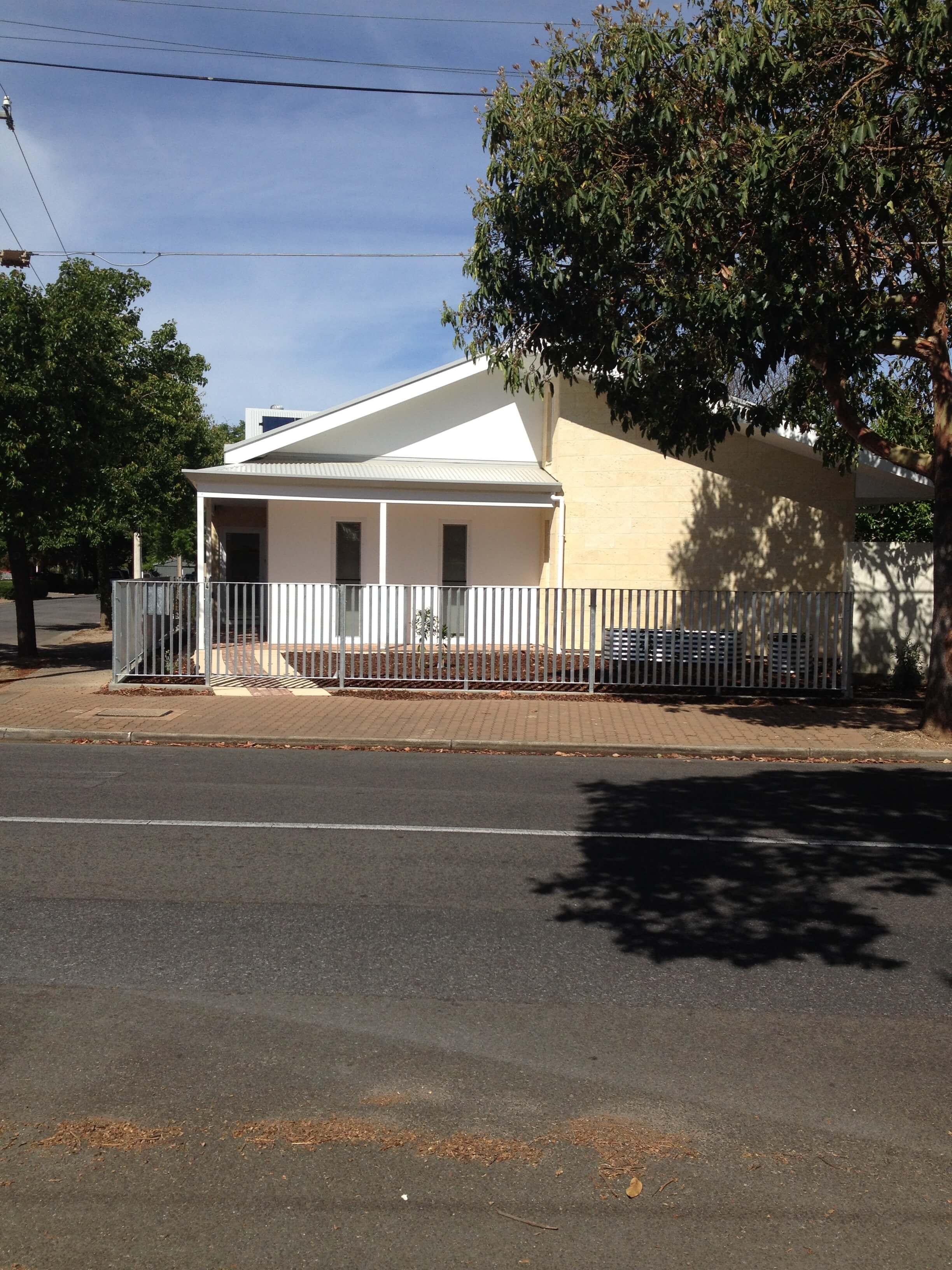
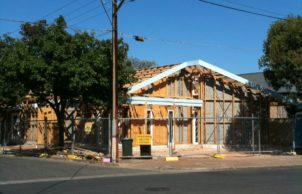
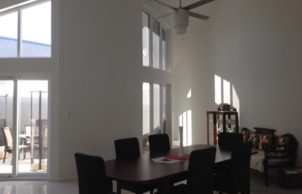
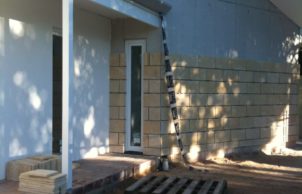
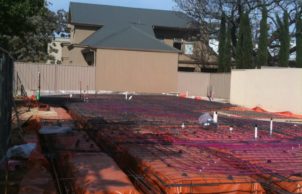
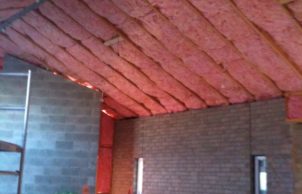
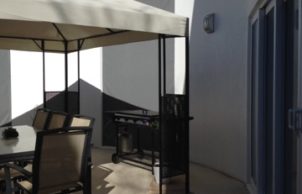
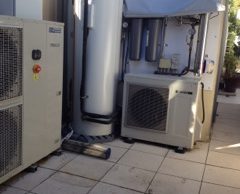
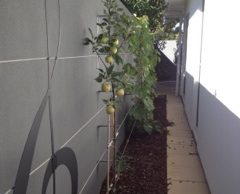
Ask questions about this house
Load More Comments