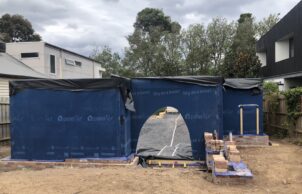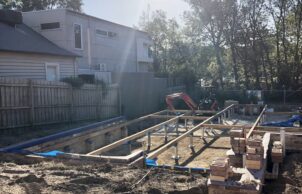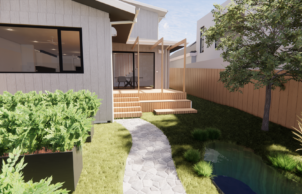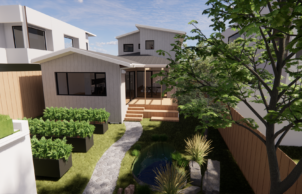Glowhaus
Glowhaus
We want to build a passivhaus as our forever family home that will reduce our allergies, be energy efficient and resilient in the face of climate change. We selected prefabricated Passivhaus certified structurally insulated panels from Carbonlite to reduce construction waste, use materials with low embodied energy, repurpose and use recycled materials where possible. The home is also designed to allow us to age in-place by incorporating silver level Livable Housing Design. It is our vision that Glowhaus will be surrounded by backyard biodiversity, grow food and be connected to community and nature.






Ask questions about this house
Load More Comments