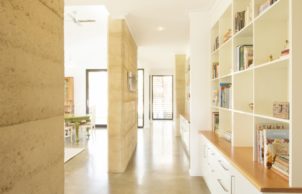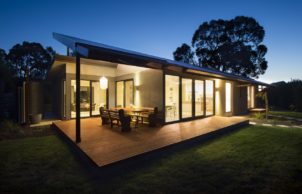GOODHOUSE05
GOODHOUSE05
This GOODHOUSE was designed to be a low energy, low maintenance, bright, warm and functional home for a young growing family. The house and carport position required careful consideration so as to maximise the entry aesthetic, solar orientation and useful outdoor space.
The building envelope is highly insulated and can be sealed very tightly during the extremes of weather. This, coupled with a carefully integrated approach to both active and passive heating and cooling means the home maintains thermal comfort for very little energy input.
In winter a 1Kw heat pump drives the in-slab hydronic heating as well as supplying domestic HW. The winter sun pours into the living areas further loading the insulated internal thermal mass. This heat is kept inside by the well-sealed and highly insulated building envelope, keeping the internal spaces warm and ready for the next daily cycle.
In summer, window shading, natural ventilation, ceiling fans and the inherently cool thermal mass work together to moderate the internal temperature. During heat waves, the house can be ‘locked down’, keeping the heat out and allowing the internal thermal mass to soak up the internal heat. The windows allow for effective cross and stack ventilation during the cooler nights, allowing the thermal mass to purge the heat collected during the day.
The house is maintaining this level of comfort for under 30% of the average electrical energy use in the local area. It is worth noting that this is without a gas or wood fire.




Ask questions about this house
Load More Comments