GOODHOUSE40
GOODHOUSE40
GH40 is quietly tucked into a bush backdrop, overlooking vineyards in McLaren Flat, South Australia.
The siting of this home minimises general site disturbance, whilst maximising the connection to native bush and glorious long views.
The appropriate landscaping uses mainly endemic plant species leaving a blurry line between landscaping and bush. There is a planted out dry creek bed designed for site water management and a small native grass lawned area.
As a semi-rural productive property, the site plan allows abundant space for turnaround, truck access, CFS fire water access and farm parking. This is all out of view when in and around the living areas of the house.
GH40 is off grid. There is a 13.2KW PV array with a 30KwH battery. The house is 100% rainwater, and all wastewater is also dealt with on site.
The ingredients are typical GOODHOUSE. Optimal passive solar design, effective natural ventilation, insulated waffle pod slab on ground, highly insulated walls and roof. UPVC double glazed doors and windows with high level venting windows. Concrete floors and rammed earth walls are featured throughout as the thermal mass elements. A mixture of standing seam colorbond and hardwood cladding has been utilised to sit the house into the site. Decking is also hardwood to comply with the BAL29 rating.
Along with the effective passive heating and cooling inherent in the design, the active heating and cooling consists of heat pump hot water, heat pump driven hydronic in slab heating and cooling, and ceiling fans to all rooms.
This house is also designed for aging in place with wider doors and access hallway, spacious wet areas and low threshold external swing doors. This small carbon footprint home is robust and will serve as a thermally comfortable living machine for many years to come.


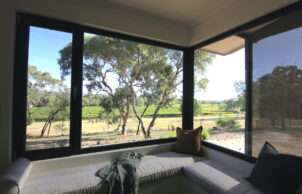
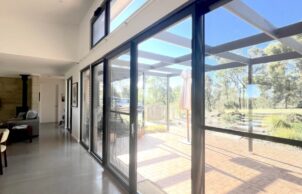
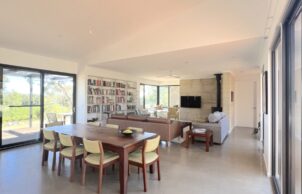
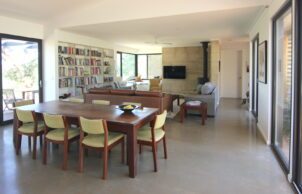
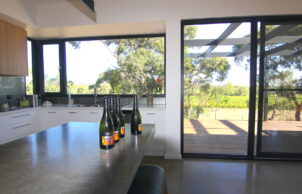
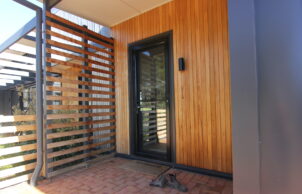
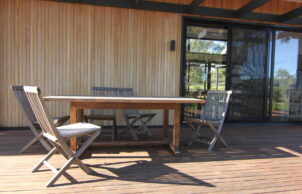
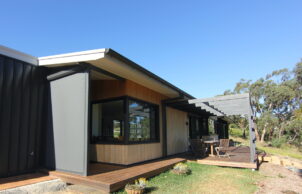
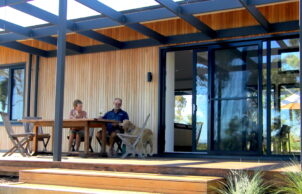
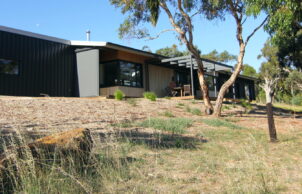
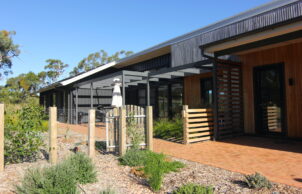
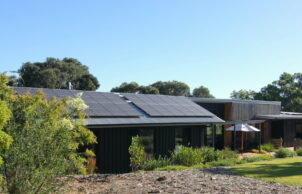
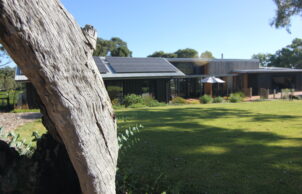
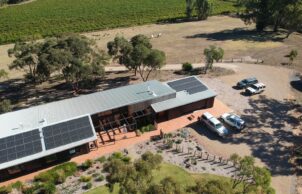
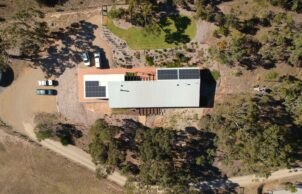
Ask questions about this house
Load More Comments