GOODHOUSE62
GOODHOUSE62
Ruth and James came to GOODHOUSE for a good house. They were keen to build their retirement home on an accessible block in a central location, close to services and family. They were very keen to build a quality home that considered regenerative design principles applied to the whole site. It was important that their home was energy efficient and thermally comfortable, and that their garden was a haven for them and added value to the broader environment.
The house is designed to work for James and Ruth now, as well as into the future with an option to have a separate section for others to potentially live in the home, a family member or a carer.
The house is designed to be accessible for Ruth and James as they age in place. Wider doors, hallways and garage, provision for railing in wet areas, low thresholds where possible, are all integrated into the build.
The garden was always going to be an important element in this design. There is a lovely visual connection to the outdoor living spaces and garden. The garden is largely productive and is a haven for birds, insects and a sneaky possum. There are carefully positioned screening and shading plants where required. There is also room for a well-used shed and large RW tank.

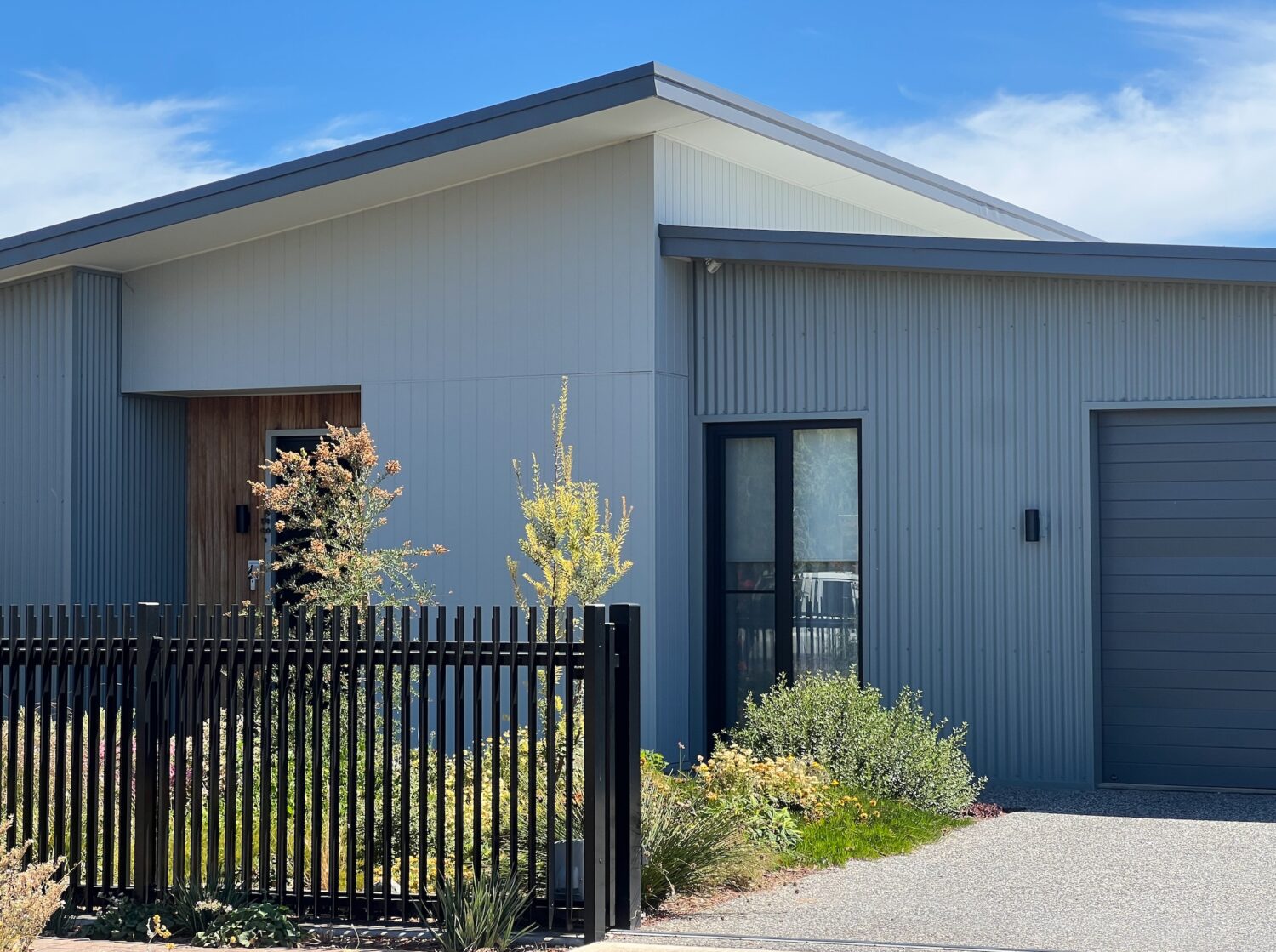
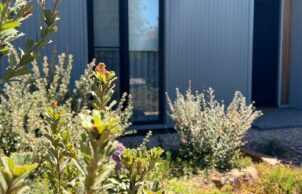
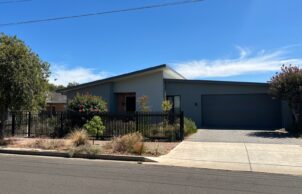
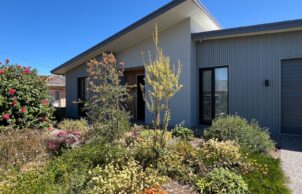
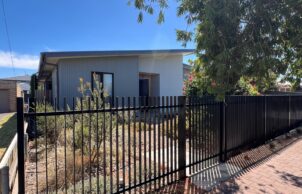
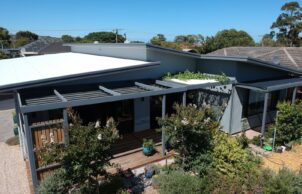
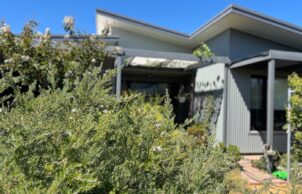
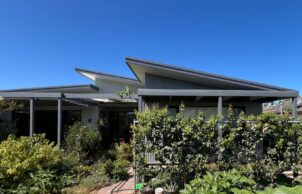
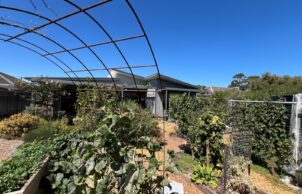
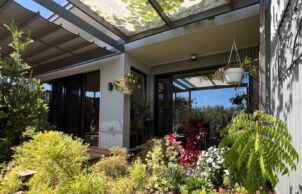
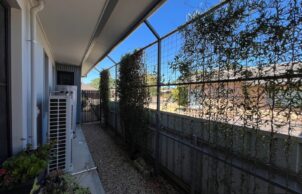
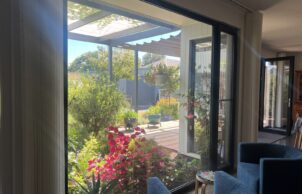
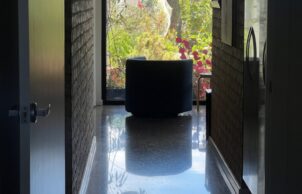
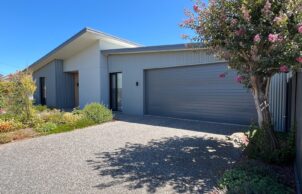
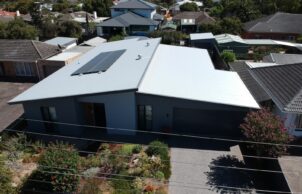
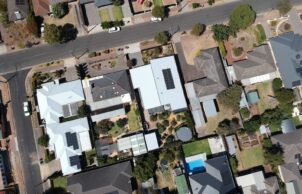
Ask questions about this house
Load More Comments