Goolwa Beach House
Goolwa Beach House
I had the desire to design and build our own family home in SA. The land we bought is adjoining the dune reserve at Goolwa beach. The design is a modern Scandinavian style. My favourite architect is Alvar Aalto from Finland.
I have built the home with my son (21 years old). We both took a year off from work to get the house in lock up stage.
The lay out of the home is in an L-shape and gives the feeling that the gardens are wrapped around the house. The kitchen floor is raised with a meter above natural ground to respond to the sand dune on the site. The elevated floor also provides great vistas over the dune reserve and creates a visual link between the gardens.
The main living area is facing the dune reserve and the orientation is NNW. The concrete floor (waffle pod) and the insulated cavity brick wall (thermal mass) keeps a comfort climate in the home through passive heating and cooling. Sustainable features like; orientation (north), shade control, cross ventilation, thermal mass, PV panels and batteries, insulation & sealing draughts are all present in the home.
The most prominent materials we have used are; concrete, reclaimed bricks, Australian hardwood, steel, and untreated pine. Some elements in the home have been reused like; bedroom windows, the internal timber cladding and rejected bricks. These items were collected from several salvages. The spacious quality of the main living area allows the northern sun light to enter deep into the home. The living space can be used in different set ups (family home, working from home, etc.)
During construction (owner builder) we took great care in the waste control. We ordered the exact amount of the materials that was needed for the job. We separated landfill waste from the materials that could be recycled like ; gyprock, bricks, timber off- cuts, wrapping plastic etc. By this the total landfill waste was limited to a minimum.


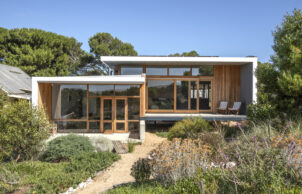
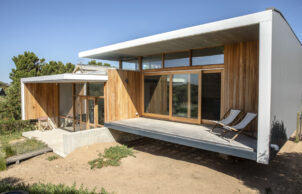
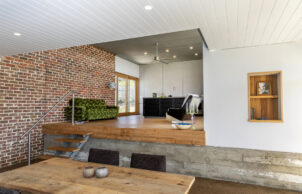
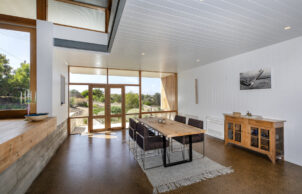
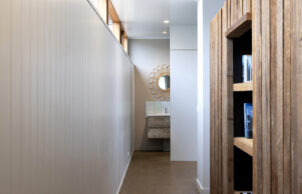
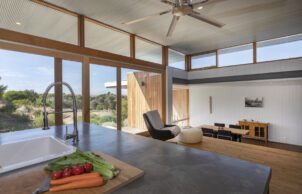
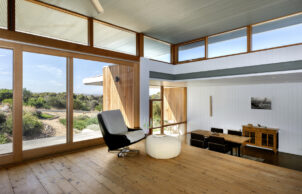
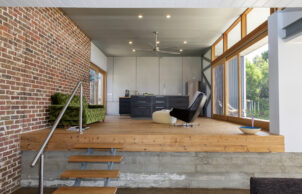
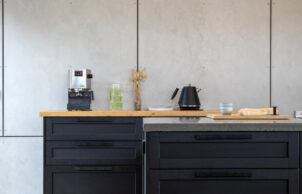
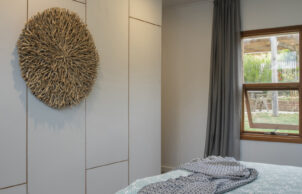
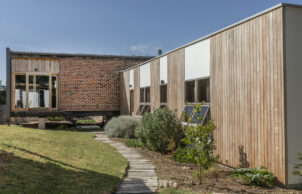
Ask questions about this house
Load More Comments