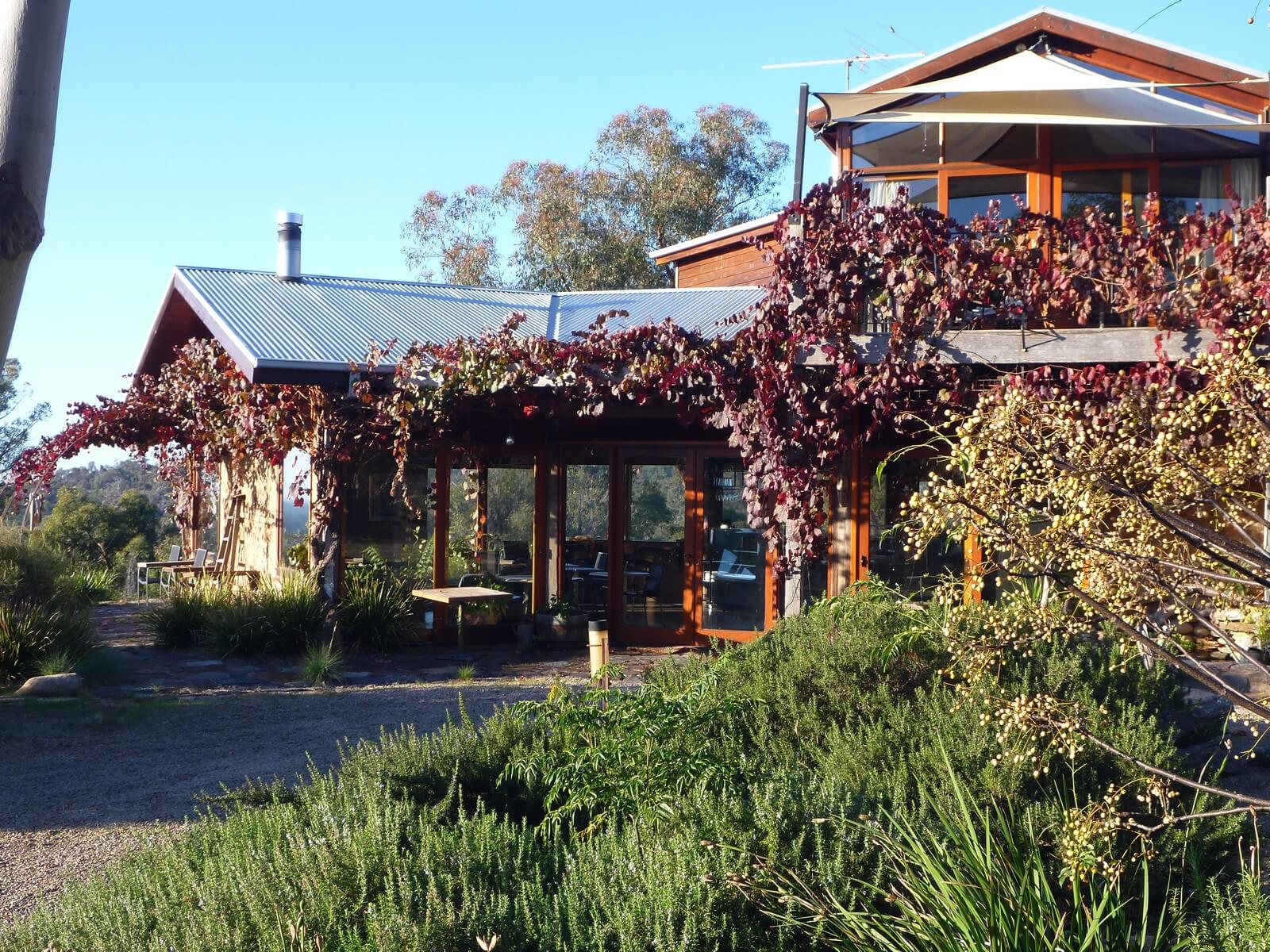Granite Garden’s House
Granite Garden’s House
Now approximately 25 years old, the building is made of mudbrick, timber and stone from the property. The house is north facing to capture winter sun, with eaves and deciduous climbers to shield from summer sun. Dark slate inside and concrete floor provides mass, holds winter sun as do lined curtains in bedrooms. The basic rectangular shape maximises air flow, assisted by ceiling fans.
South windows are double glazed (no curtains – view trade-off) to maintain warmth while light coloured roofing reduces heat intake and a ‘whirly-gig’ releases heat in the ceiling space.
Curved wiremesh structures support a deciduous vine on the south and shadecloth on the west protecting against summer sun.
The 18 solar panels feed back into the grid. In the main lounge, a Jotul wood fireplace draws cool air from grates at two distant points through polypipe in the slab, which heats in an air cavity around the firebox, and flows out by convection from above the fire, circulating around the room.
Household water is caught off the roof.


Ask questions about this house
Load More Comments