Green Design Studio
Green Design Studio
The 42m2 ‘Green Design Studio’ was designed as a backyard office for the owners’ architectural practice, and as a testing ground for design and material ideas. Designed to Passive House principles, it is highly airtight and well insulated, and rates 8.7 Stars. Flexibility for it to be used as a residence was built into the design.
Brief:
Small flexible space to accommodate an office.
Inbuilt future flexibility for residential use.
Making use of a constrained site.
Bushfire resistant – BAL 19.
Rainwater collection.
Site rehabilitation with local stormwater pond, Native vegetation.
Net zero carbon.
Energy:
Passive House.
5.8kW solar power.
Net export of power exceeds net import.
Heat pump hot water.
Permeable and airtight, highly insulated envelope.
8.7 stars.
Heat recovery ventilation.
Materials:
All low embodied energy and low VOC materials.
Cement sheet & obliqua cladding.
Spotted gum decking.
Triple glazed timber-aluminium composite tilt/turn windows.
Joinery: FSC certified ply, paperock, recycled timber.
Experts explore: Uta Green on using her new studio as a testing ground
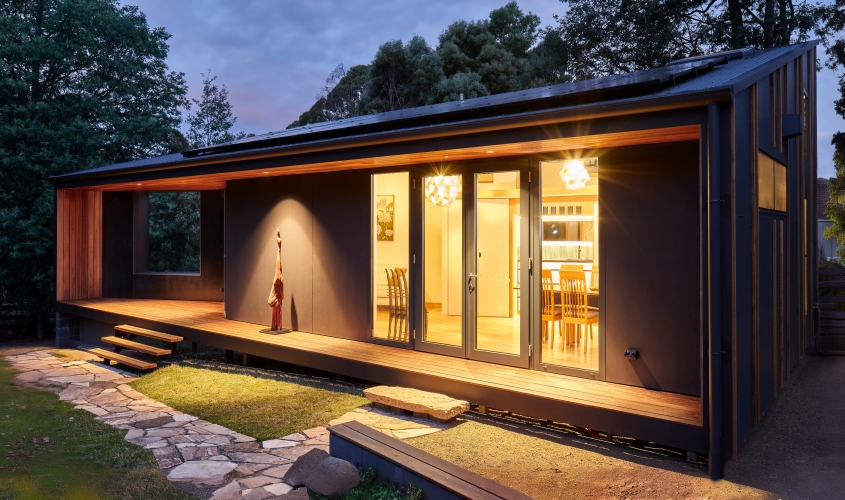
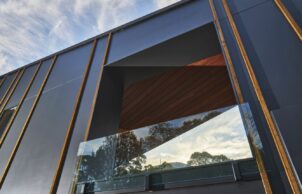
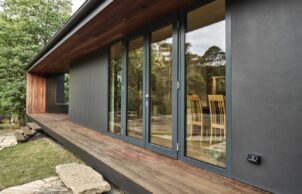
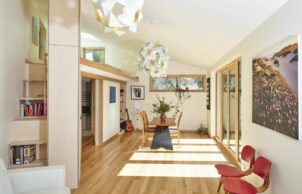
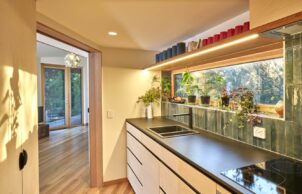
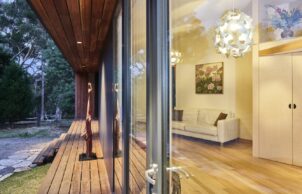
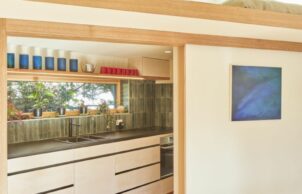
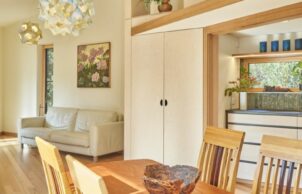
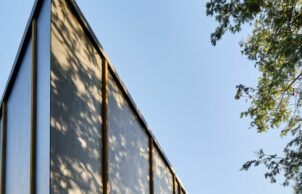
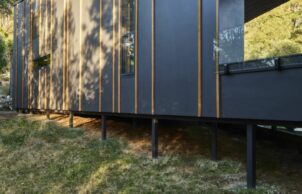
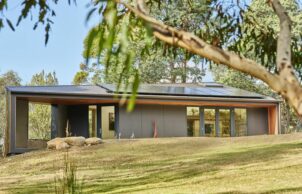
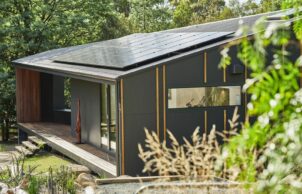
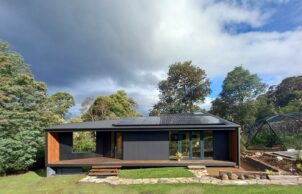
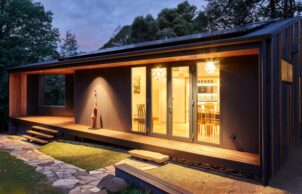
Ask questions about this house
Load More Comments