Green Design
Green Design
Janine’s passive solar home features an exposed concrete slab facing northwest, narrow build to increase air exchange, awning and sliding double-glazed windows on opposite walls for air flow. All living and bedrooms have two-way ceiling fans for winter and summer settings.
Heating is via a first-storey-installed Coonara 5-star rated gas log fire and 15% of heat flued to downstairs via a fan. Heated air is also circulated with winter setting on ceiling fans. A Ventis ventilation system extracts heated air from the roof cavity and at a single ceiling space at the top of the stairwell to purge hot air as it rises in summer to outside. During autumn and spring particularly, heated air in the roof cavity is pumped back into the house as supplementary heating through a medical-grade filter.
The home has been designed to have the living areas in the treetops and face north- north/west. The house has been zoned with doors into living areas both on ground floor and first floor. The doors help to control the unwanted movement of air throughout the house.
Other features include:
- Insulation: R6 in ceiling, R2.5 in walls.
- Decking: plantation Spotted Gum decking, and steel balustrading and uprights for longevity.
- Eaves/Shading: 900mm eaves on all orientations, additional shading devices on three northwest-facing doors and windows.
- Waste: internal – separated waste bins for recycling, compost and waste; external worm farm.
- Water: 15,000L rainwater tank for the vegetable garden and connected to flushing all toilets. Grey- and blackwater waste has been plumbed separately in-slab for future greywater connection.
- Solar Hot Water: Solar Lord 11 evacuated tubes linked to 6-star rated gas-boosted instantaneous. Another smaller unit services the kitchen and powder room, whilst the larger services the utility rooms in the east end of the home.
- Lighting: LEDs, T5 and compact fluorescents throughout the home achieve 2.09W/m2 in living- and bedrooms and 4.65W/m2 in utility rooms, with an average of 3.02W/m2.
- Solar PV: 2kW
- Edible Garden: Growing nut trees and a range of vegetables, which are being watered by rainwater.
Website links: Green Design Solutions and eTool.
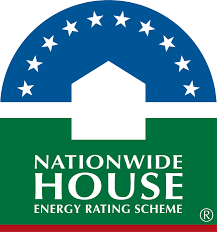
This house achieved a NatHERS rating of 6.0 stars using NatHERS accredited software.
Find out how the star ratings work on the Nationwide House Energy Rating Scheme (NatHERS) website.

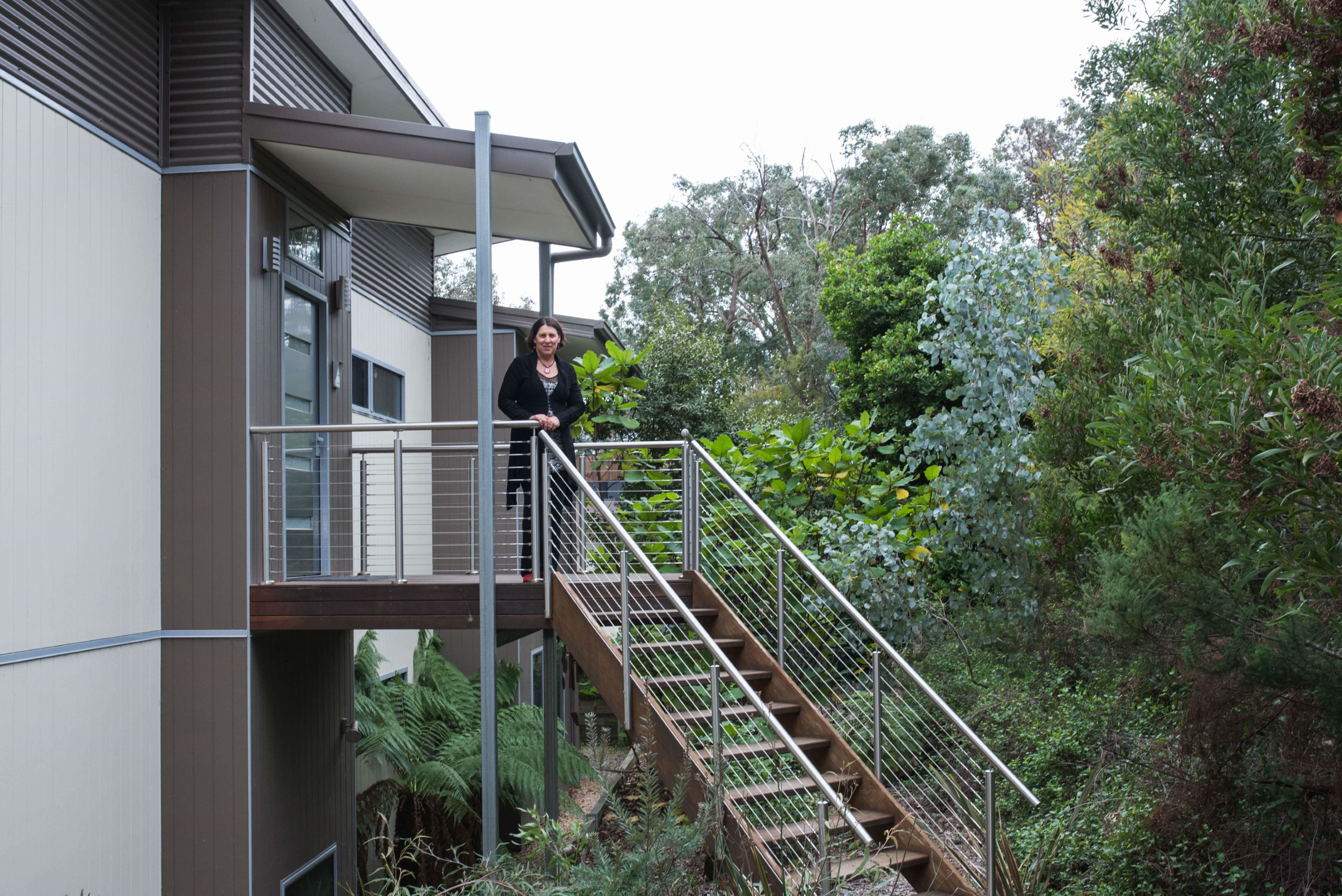

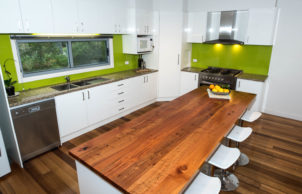
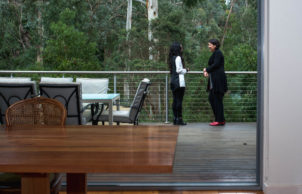
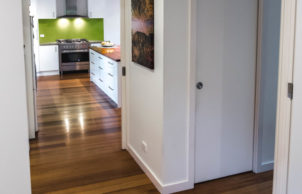
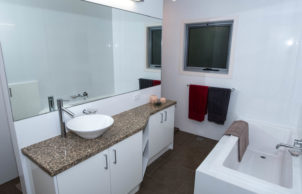

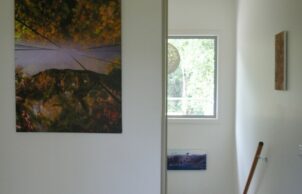
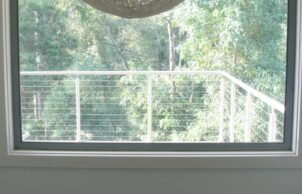
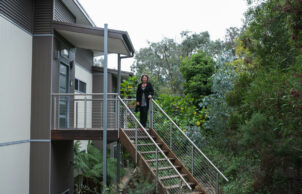
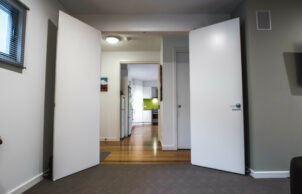
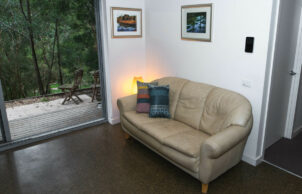
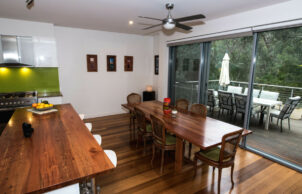
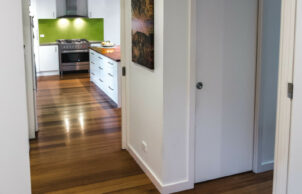
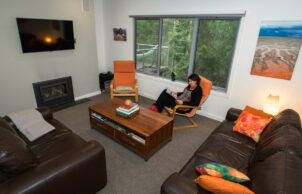
Ask questions about this house
Load More Comments