Green Gullies
Green Gullies
Green Gullies is an off grid architecturally designed modern house that combines a love for country living, self sufficiency and technology.
We have designed our home using passive solar design principles, using the concrete floor for thermal mass and louvre windows are located to promote cooling breezes. Our home is light and bright due to our second hand double glazed windows, reducing the need for artificial lighting during the day. Appliances and lighting are energy efficient and we are completely off grid using our 25kW of solar panels and 100kW hours of batteries.
Rainwater from the roof is collected into a storage tank, then we pump up the hill to our larger storage tanks. The house functions using gravity feed. We recycle both waste water and all our food scraps through our worm farm septic tank. In an effort to reduce our water usage, we have installed Nebia showers that provide a significant water saving and sensor taps in the bathrooms so our kids can’t leave the water running.
The garden is water wise with the transpiration area for the septic distributed around the garden via underwater drip feed. Permaculture principles are incorporated by using native plants along the water catching swales to fix the Nitrogen from the air and return it to the soil. Our 2 year old orchard is a mixture of fruit trees such as oranges, pomegranate, apple, lemons, etc and edible ground covers like sweet potato.


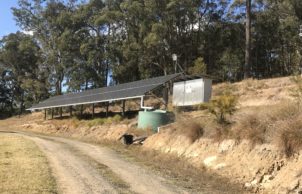
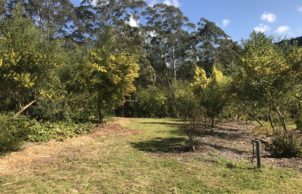
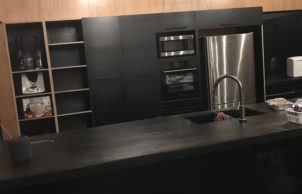
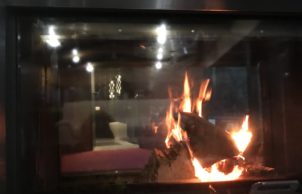
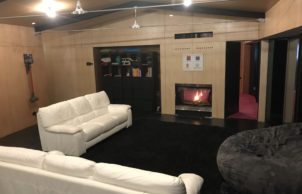
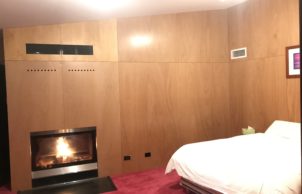
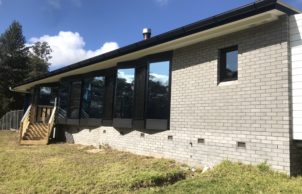
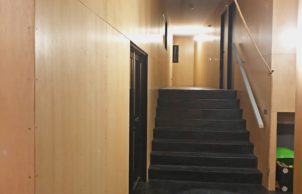
Ask questions about this house
Load More Comments