Green Home Build
Green Home Build
This light-filled contemporary home, completed in 2020, showcases what is possible when sustainability is embedded in the design DNA by Sustainable Building and Design.
Winning three awards in the 2021 Architecture & Design Sustainability Awards indicates our home is amongst the best for recent sustainable Australian builds. The home won both the “Single Dwelling (New)” and “Smart Building Ideas” awards with David Coates, the designer/builder winning the “Emerging Sustainable Architect/Designer” award.
We wanted to create a comfortable, healthy, attractive home with a small carbon footprint and low maintenance requirements. The design evolved over time as specific features of the site dictated which sustainable building ideas were the best fit. Having a block with a north-south orientation is ideal for taking full advantage of passive solar principles. An 8.4 Star NatHERS rating highlights the design’s success with minimising the amount of energy required for heating or cooling. Other features such as rainwater recovery, indigenous themed landscaping and walking distance to shops and public transport ensured an excellent Built Environment Sustainability Scorecard (BESS) result of 71%
Building the house was another opportunity to think sustainably. Dismantling, rather than demolishing the original house produced a wealth of beautiful hardwood timber to use as cladding, door frames, etc.
We were able to recycle and reuse the following in our home:
- Hardwood reclaimed from dismantling the original house used for cladding, door frames, wall features and front door.
- Messmate timber reclaimed from demolished Melbourne building used for benchtops and bathroom cabinets.
- Reclaimed ash floorboards from demolished 1920’s tram depot became bedroom flooring.
- Recyclable steel used for cladding and kitchen benchtop (with integrated double sink).
- Reclaimed steel roofing from the original carport was reused as distinctive, low-maintenance cladding.
Thermal mass for the reverse brick veneer construction comes from Timbercrete blocks rather than energy intensive bricks. The builders are proud to say the house was constructed with sunlight. Their power tools were supplied with electricity from an off-grid solar power system.
Highly efficient devices further reduce energy demand in the all-electric home. A reverse cycle air conditioner meets the minimal heating and cooling needs during extended periods of hot or cold days. Hot water is generated by another heat pump.
Most of the electricity required to live comfortably in this home comes from the 8 kW solar power system linked to a LG Chem 9.8 kWh battery. Any electricity shortfalls during the short, cloudy days of winter are met by importing GreenPower. The total energy cost for 2024 averaged $1.35 per day.
House constructed using electricity from an off-grid solar power system (article in Renew 148)
The finished home is a joy to look at and an absolute pleasure to live in. Passive solar design demonstrates the benefits of working with Nature, rather than using technology to overcome shortcomings.
This house achieved a NatHERS rating of 8.4 stars using NatHERS accredited software (FirstRate5). Find out how the star ratings work on the Nationwide House Energy Rating Scheme (NatHERS) website.

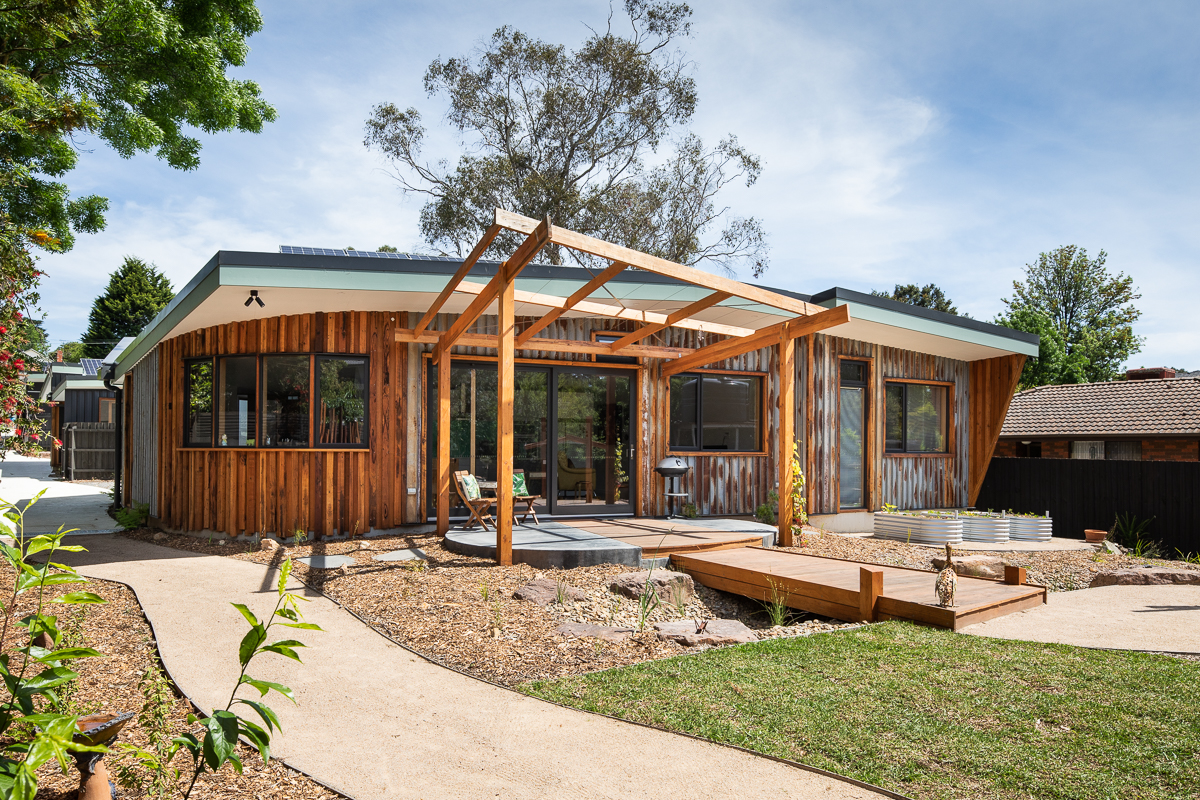
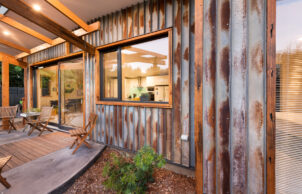
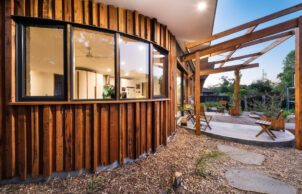
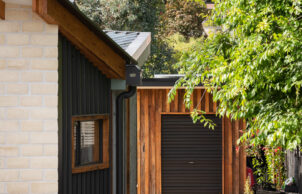
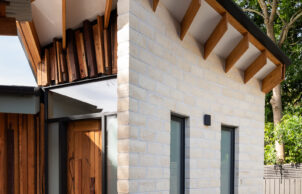
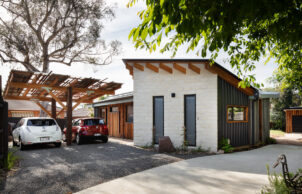
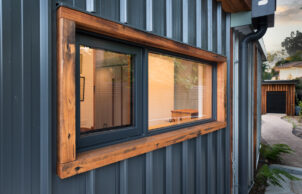
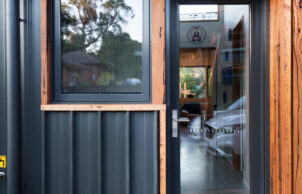
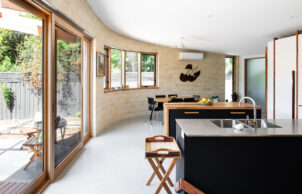
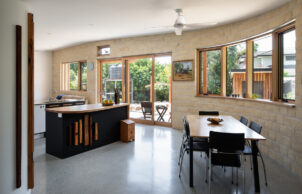
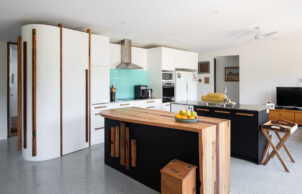
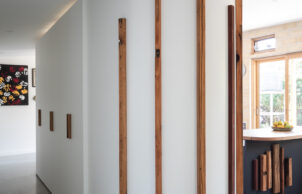
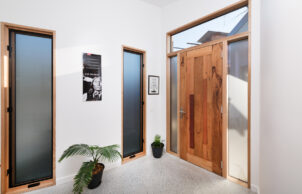
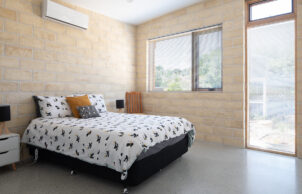
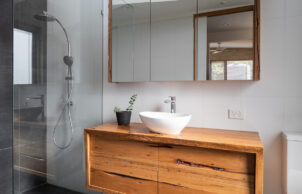
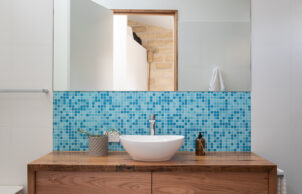
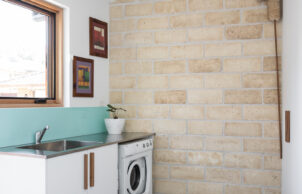
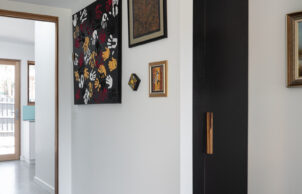
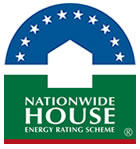
Ask questions about this house
Load More Comments