Green Retreat
Green Retreat
The Green Retreat is designed and built to the Passivhaus standard; this standard developed in Germany sets stringent limits on a building’s energy consumption (in particular the heating and cooling demand), whilst offering optimum thermal comfort and indoor air quality. The Passivhaus standard differs from traditional energy efficient models in the sense that, it does not rely on thermal mass and solar passive design. That said the North orientated glazing and fully insulated concrete slab certainly assist in keeping the Green Retreat comfortable year round. The use of heat recovery ventilation supports optimal thermal performance and indoor air quality with minimal input required on behalf of the occupants. Alongside implementing the Passivhaus principles the project was also modeled using FirstRate5 and achieved a rating of 9.1 Stars.
This home was designed by Stephen Schenk Unicorn Projects and built by APHI Projects
You can read more about this home in The Advocate and The Courier – Hepburn Springs eco house sets standards written by
Also featured in Dayget Daylesford Getaways
This home is supported by BREAZE


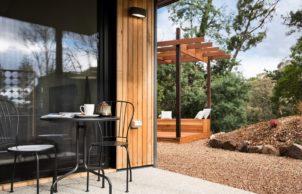
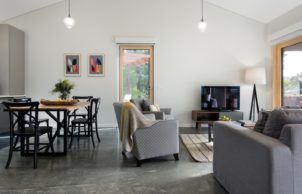
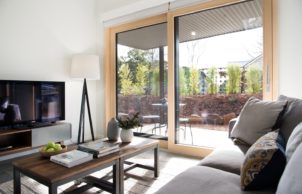
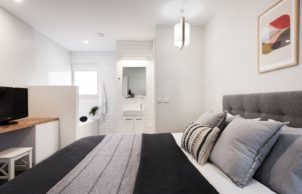
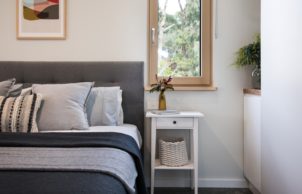
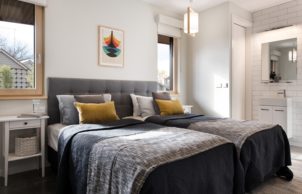
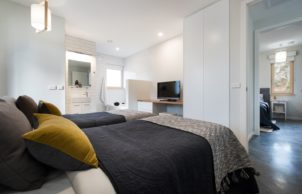
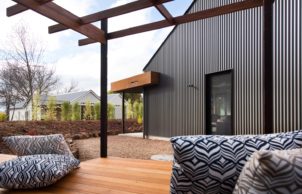
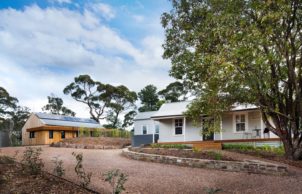
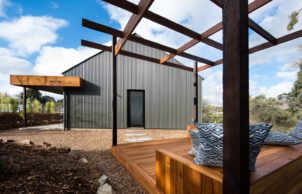
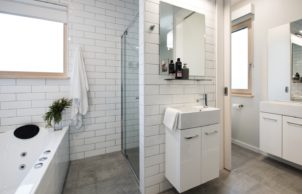
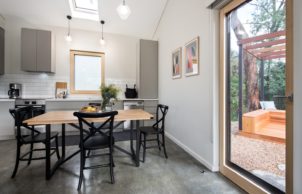
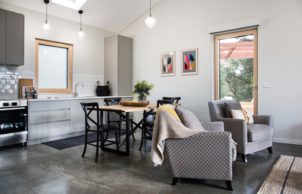
Ask questions about this house
Load More Comments