Djiti Djiti House
Djiti Djiti House
Our 1973 home on 600sq metres was a typical suburban northern suburbs Perth home when we bought it 28 years ago. One main feature we wanted was that it was north-facing so we knew we would have reduced heat from the east and west in summer, and plenty of warming northern light in winter. It has good eaves which help shade walls in summer, and large trees in the walkway behind us.
The house now has sky lights to save on electricity during the day. We installed solar hot water, solar panels for electricity, and two rainwater tanks for the garden. We have renovated both bathrooms to install water saving plumbing and create a whole of life facility -eg large shower stall to enable supported shower if it ever becomes necessary. Our aim is to stay in the house during our aging process. We have shade sails and window shades to reduce the need to turn on air-conditioning.
In 2018 the kitchen was renovated and we swapped the gas cooking facilities for an induction cooktop and oven.
Given the changes in Perth’s climate, we have installed new ceiling insulation and an evaporative air conditioner throughout the house. We also have Reverse Cycle airconditioning in the bedrooms.
We grow fruit trees and vegetables. We have created trellises for growing food vertically. We have 5 kinds of citrus-grapefruit, Meyer lemon, Eureka lemon, tangelo, mandarin, lime and kaffir lime. We have a productive Kalamata olive tree, a pomegranate, quince, avocado, and weeping mulberry. We grow herbs. We have five raised garden beds-two are configured as wicking beds- for growing vegetables and also grow in old zucchini boxes set up as wicking beds. We are using recycled plastic barrels for herb and veggie growing.
We practice simple living including reduction of waste, composting, recycling, preserving food, baking bread and buying in bulk. We make tisanes from our herbs.
SINCE we last opened our home, we have purchased a Nissan Leaf Electric Vehicle and installed a Tesla powerwall to charge it at home, and will be happy to answer any questions you have.
Ticket prices include funds for to support to Centre for Asylum Seekers, Refugees and Detainees (CARAD) Inc

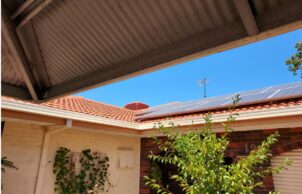
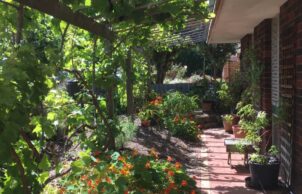
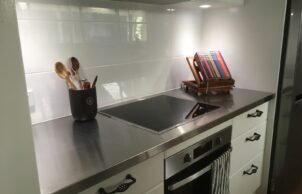
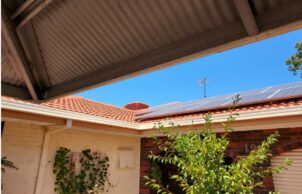
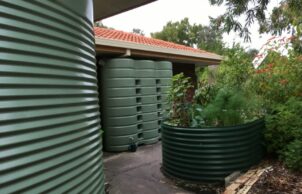
Ask questions about this house
Load More Comments