Fibro Cottage Deep Energy Retrofit
Fibro Cottage Deep Energy Retrofit
Many past SHD visitors will be familiar with the Greeny Flat which has been open almost every year since 2014. Please see our separate listing for “The Greeny Flat” for more information and Part 1 of our two-part video tour.
This year we have something very special to show you. During the last year we completed a deep energy retrofit and renovation of the old fibro cottage next to the Greeny Flat and we’re proud to show you what we’ve done. So we’ll be (virtually) opening both the Greeny Flat and the cottage for your viewing pleasure this year.
Fibro Cottage Deep Energy Retrofit
During the last year we completed the process of doing a deep energy retrofit plus cosmetic renovation of the old fibro cottage next the Greeny Flat. This process took us a few years during which time we: removed the asbestos fibro; upgraded the electrical and plumbing systems; replaced the old fireplace with a slow combustion wood heater; converted the old chimney to a mini-trombe wall; added an energy-efficient reverse-cycle split system for heating and cooling; insulated the walls; replaced the windows with double glazing; reclad the walls with galvanised steel; turned the entire north facing wall into a solar air heater; replaced the dark tile roof with light-coloured Colorbond; added insulation to the roof; installed a 5kW solar power system; insulated under the floor; added an awning and deck on the west side to help with summer cooling and to provide a covered outdoor eating space; removed one living room wall; moved the kitchen to create an open plan living/kitchen/dining space; laid a new floor in this space; converted the old kitchen to a mudroom; added a second toilet; replaced the old paling fence with a wire panel fence; planted a low-water-use hedge inside the new fence; and installed a second water tank and pump so the house can be run on rainwater as well as town water.
We moved in to the cottage about eighteen months ago and, to date, we have exported two times more energy than we have imported. So we have successfully converted an uncomfortable and energy-sucking old fibro cottage into a light-filled, comfortable, low-maintenance, energy positive, retro-styled, modern home. We’re very proud of what we have achieved and we think it sets a great example for what can be done with old fibro houses, of which there are thousands in Australia.
Background Information.
The “Greeny Flat” began as a full-scale living experiment to see if it’s possible to build a small, comfortable, healthy, energy positive, low-maintenance, fire-resistant, water-efficient, elderly-friendly infill house at an affordable price.
Set on a beautiful site near downtown Mittagong the Greeny Flat features passive solar design; durable, low-maintenance materials, renewable energy systems, rainwater catchment and reuse, healthy materials and systems, local and reclaimed materials, energy efficient appliances, water efficient fixtures and landscaping, and is located within easy walking distance of services, bushland, and public transportation.
More information is available on our “Greeny Flat” listing for SHD or at our website here.
The Cottage and Greeny Flat are located next to each other in the Southern Highlands of NSW not far off the freeway between Sydney and Canberra and close to the towns of Bowral, Moss Vale and Berrima.

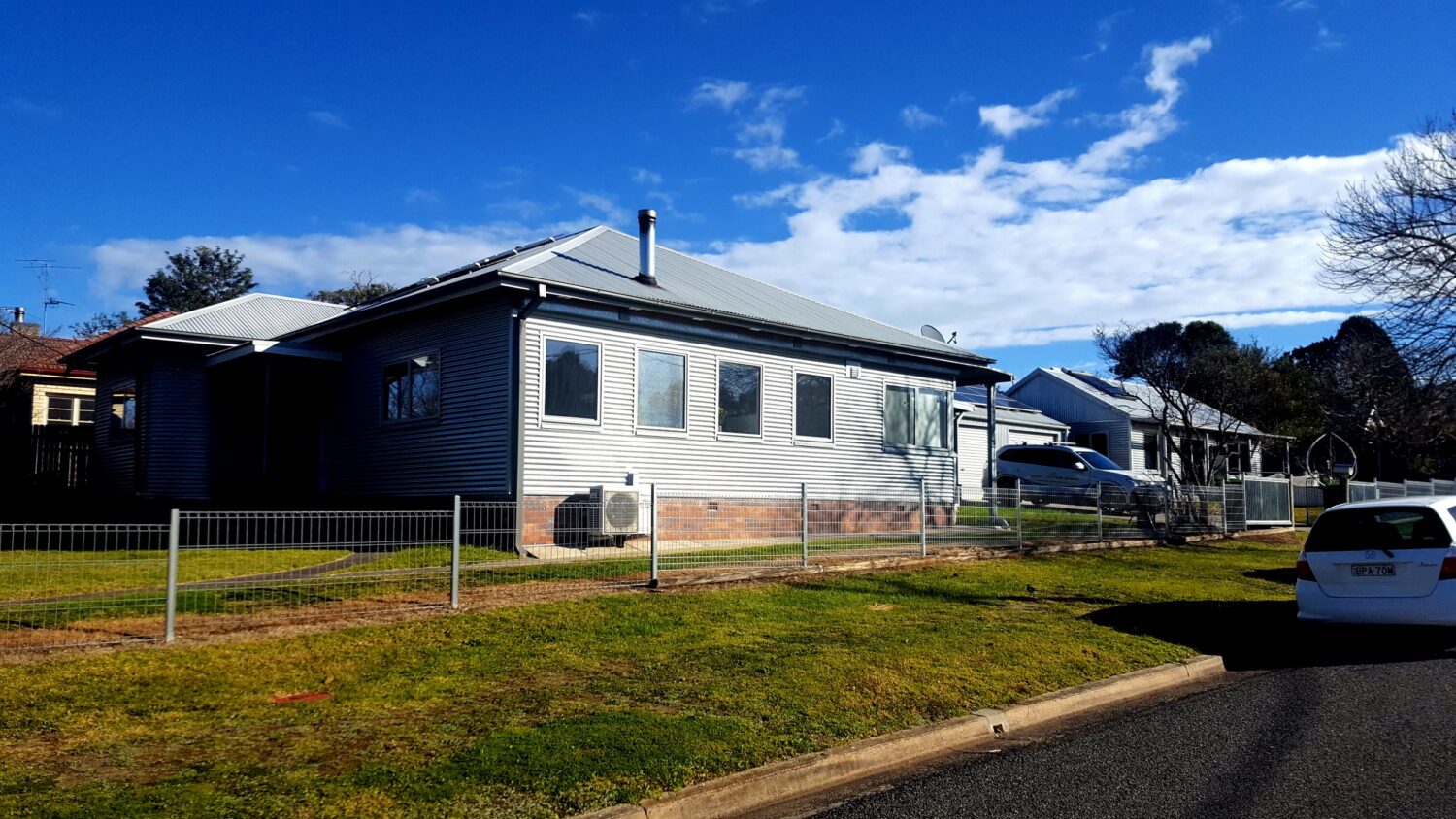
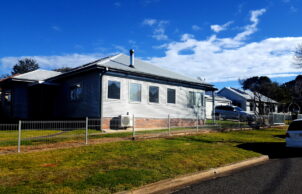
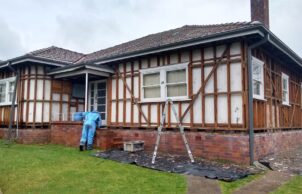
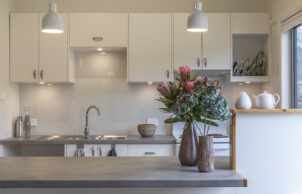
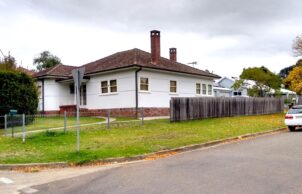
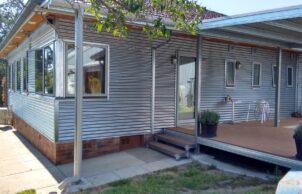
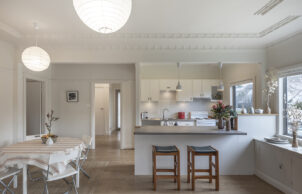
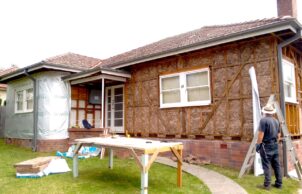
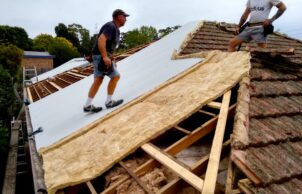
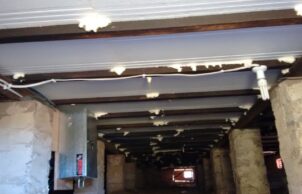
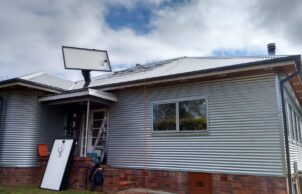
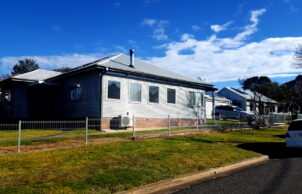
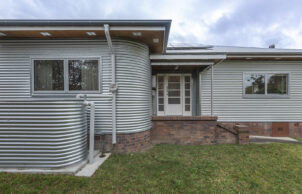
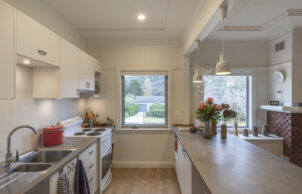
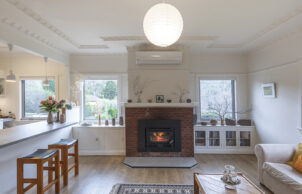
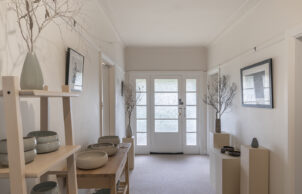
Ask questions about this house
Load More Comments