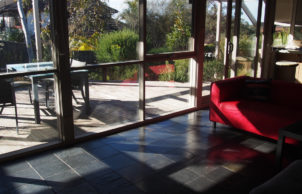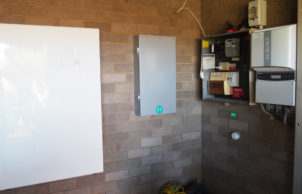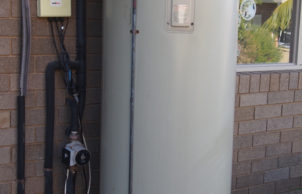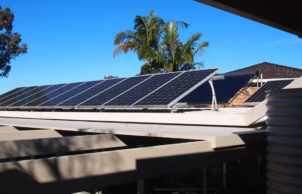Greg & Maria’s House
Greg & Maria’s House
We built our passive solar house in 1988, with a view to living as sustainably as possible. As technology has improved and become more affordable we have added sustainable features as appropriate.
Solar hot water system was the first addition in 1990 and in 2009 rainwater storage tanks were added with 6,100 litres capacity. We now have solar PV system with battery storage and double glazing for the northern windows .
Recent work includes modifications to the shading of the northern windows to take account of global warming.
Efficient lighting and draught proofing also applied on this house.






Ask questions about this house
Load More Comments