Greg’s Grandpa Flat
Greg’s Grandpa Flat
Greg’s Grandpa Flat combines a number of environmentally sound principles in a new way.
Concrete free means the major polluting element has been removed from this building and replaced with Surefoot footings and Hopleys trusses. Insulfloor and Nutek walls and roof mean a highly efficient building. Full Eco Enhance windows on the north facing building have been designed to naturally ventilate.
The sound design means quality living for two people in a low cost, ecologically responsible building.
- Efficient lighting
- Smart home features
- R3.5 floor rating
The architect/designer is Greg Ludvigsen and the builders are Greg Ludvigsen and Peter Weller.



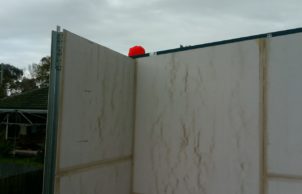
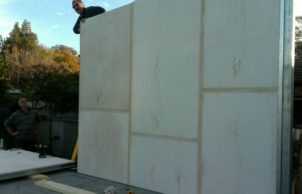
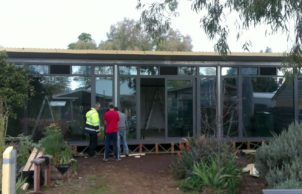
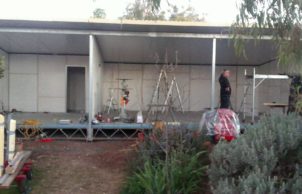
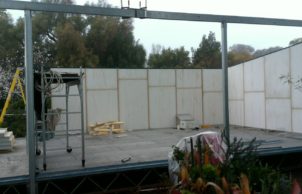
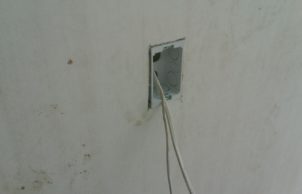
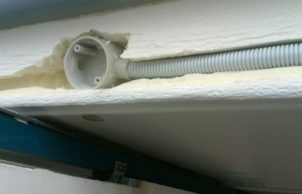
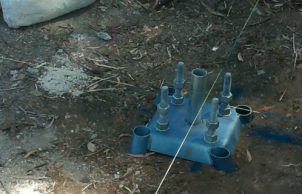
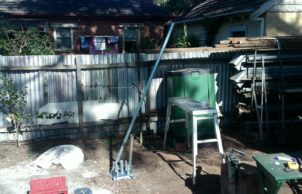
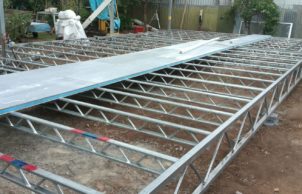
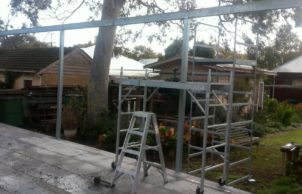
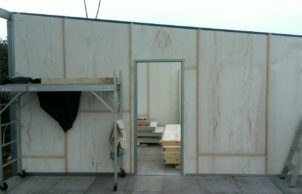
Ask questions about this house
Load More Comments