Grevillea House
Grevillea House
We aimed to build a comfortable home with a touch of luxury, which prioritised function over form. A forever home which is very low maintenance, and will be suitable for us as we age, or have mobility issues. A home which does not need large inputs of external services such as electricity gas and water.
We designed the home ourselves to suit the land, making best use of the small block and an unrestricted Northern aspect.
Construction:
North facing timber frame on concrete slab. Colorbond gable roof for simplicity, low maintenance, ease of solar installation, and rainwater harvesting. Front wall cladded with Hebel panels and other walls with Scion Stria compressed cement boards.
A Rammed Earth Wall (REW) forms the central spine of the house and is completely within the insulated envelope. Sunroom on the NorthWest corner.
Windows are double glazed and appropriately sized.
The garage is separate from the house, to avoid the thermal bridging a slab integral with the home incurs. Indoor air quality is better when cars are isolated from living spaces
Heating:
Heating is by solar gain through Northern windows and a sunroom. The sunroom helps to heat the home and is a cosy retreat on sunny winter days. It is well insulated and has a low thermal mass. It’s not artificially heated or cooled but can be used most days of the year. On cold nights it is isolated from the main home with a double glazed sliding door and pelmeted curtains, which stop heats loss from the main section of the house. On hot days during summer the sunroom doors are opened to outside but the door to the house is closed.
The REW soaks up any excess heat from solar gain thus stabilising the temperature. This, combined with the right proportion of windows, airtightness and a high level of insulation, holds the indoor temperature stable, dropping just 1 or 2 degrees overnight in winter without artificial heating. The main bedroom and ensuite don’t need supplementary heating as they adjoin the REW
A single 6kW split system can be used for heating if prolonged cold weather requires it. The Split System use can be limited to daytime when some solar power is available. However, we have found that if the sun is out the house gains warmth anyway, and extra heating is rarely needed. Conversely when heat really is needed, it is when there has been no sun for days. However with solar feed in tariffs falling very low, it makes sense to use some of that power to run the AC to top up the heat storage anyway. Despite occasional cold snaps during Spring, supplementary heating isn’t needed from the end of August through to June. The sunroom and outside blind can be adjusted to allow sunlight and warmth at any time of the year.
Cooling:
Cooling is rarely needed, thanks to insulation, airtightness, shaded windows and the moderating effect of the REW, which again soaks up excess heat during the day, but can be cooled at night by ventilation. Again excess solar power can be used to run the RCAC to lower the temperature, forgoing just a few cents per hour. A ShadeForm blind shades the kitchen and sunroom window which don’t have eaves. Having no eaves gives the opportunity to open the blind and let sunlight in during unseasonal weather. Vines are growing on a pergola to provide further shade in future.
DC ceiling fans are used to increase comfort when inside temperatures rise, with the airconditioner called on when the home gets above 24degrees. With solar feedin tariffs dropping to new lows the airconditioner can now be run during the day for just 3 cents per hour, so has no effect on power bills. Precooling during the day ensures no cooling is required at night when power has to come from the grid.
6.6kW of grid connected solar was installed while the house was still under construction.
Electricity use including self-consumed solar averages 5.0kWh per day over the year and an average of 24kWh per day is fed back into the grid. Despite falling feed in tariffs our electricity bill still shows a small credit.
Cooking is by an induction cooktop and an electric oven.
An evacuated tube HWS provides ample hot water most of the year and rarely needs boosting. All hot water pipes are insulated. The tank is inside, minimising heat loss. An on-demand return system on all hot taps sends the initial cold water in the hot water pipes back to the rainwater tank, saving time and valuable water.
The house and garden run on 100% rainwater via a pressure pump. No filtering to the house has been needed as gutters are kept clean and water is screened when entering the tank. Mains water is available.
Ensuite has an enclosed shower room with a window. This keeps steam in the shower area preventing mould and fogging up the mirror. Being able to dry in the warm shower area is luxury.
Wifi enabled curtains can be operated when not a home.
Low level LED skirting lighting in selected areas means bright lights don’t need to be used when getting up in the middle of the night.
An upstairs room makes use of the roof space and gives easy access to the ceiling and storage via an insulated door.


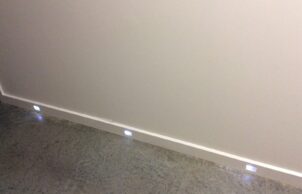
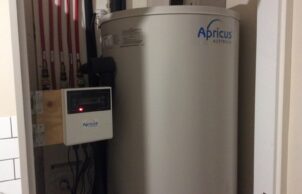
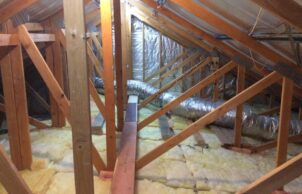
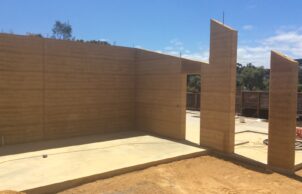
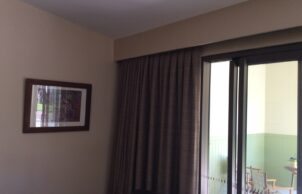
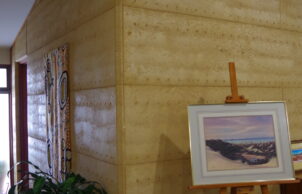
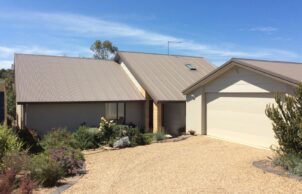
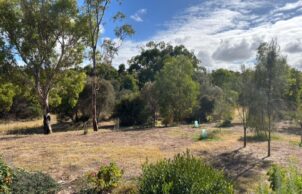
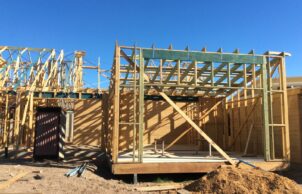
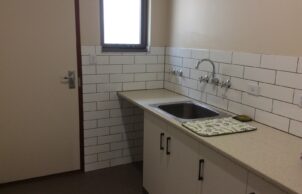
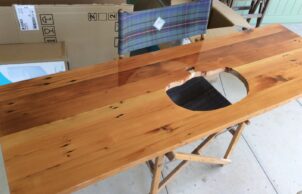
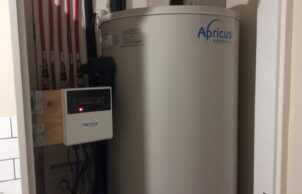
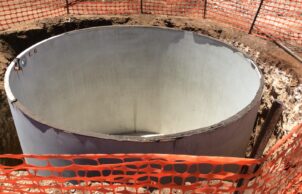
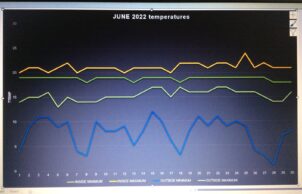
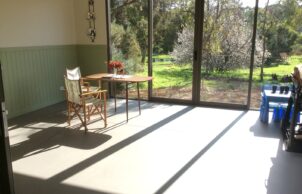
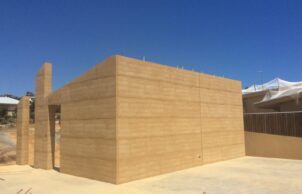
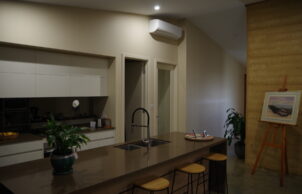
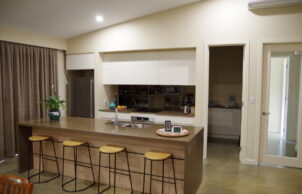
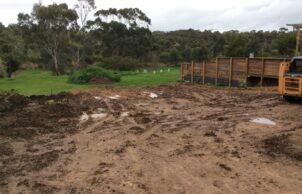
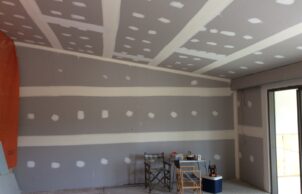
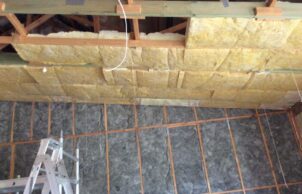
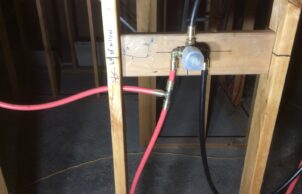
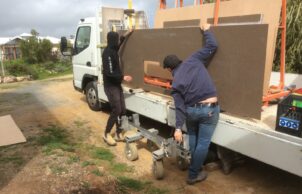
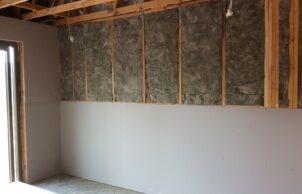
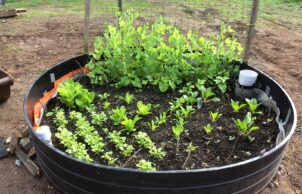
Ask questions about this house
Load More Comments