Grey and green retrofit house
Grey and green retrofit house
Three years ago, as our family and work circumstances changed, we ‘downshifted’ to a 1920s single storey semi-detached house. We try to live sustainably as possible and also hope to ‘age in place’, hence the need for a ‘grey and green’ home, which was designed to allow us live independently as long as possible. For this reason, proximity to amenities, transport and a level block, are as important as the actual house.
Our ‘new’ 100 yr old semi, on the southern side of an East/West orientated block, presented some challenges for solar energy placement and light. While designing around this problem, we also wanted to preserve the original house aesthetic while making necessary changes that were sympathetic as well as sustainable and energy efficient. The main one was the removal of an asbestos “fibro” extension, replacing it with an energy efficient, multi-purpose extension.
‘Age in place’, long-term sustainable living, simplicity and integration of indoor/outdoor space were guiding principles in our plans to renovate and retrofit. We worked with Andy Marlow from Envirotecture who designed the new extension around this brief, respecting our budget limitations. Andy also developed some creative solutions to overcome a number of site constraints as well as advising on how to best retrofit the existing house for energy efficiency.
While waiting for approvals and the builder, we retrofitted areas not affected by the building work. This included draft-proofing, insulating, kitchen renovation, heat-pump hot water after converting to an all-electric house, establishing an organic garden and retrofitting the old asbestos ‘fibro’ garage to create a workshop/studio. The result lives up to our hopes and expectations in liveability and energy efficiency. However, it is still a work in progress.
Most people comment “it doesn’t look like a sustainable house, it looks normal”. It is only when we point out some of the sustainable features that people realise it is “different”. We hope that our house helps to ‘normalise’ views of sustainable housing.


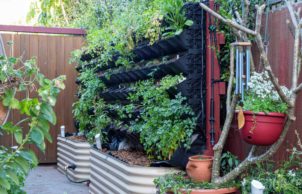

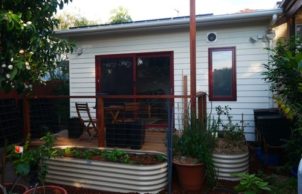
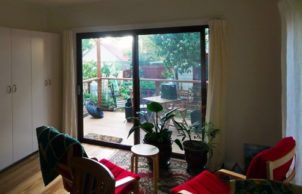
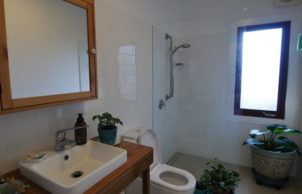
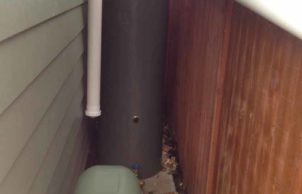
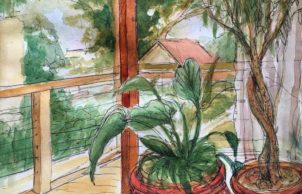
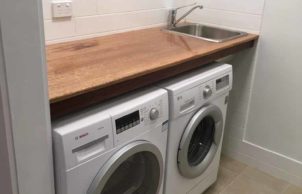
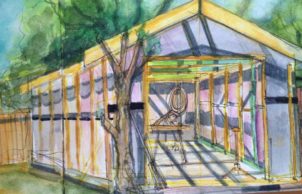
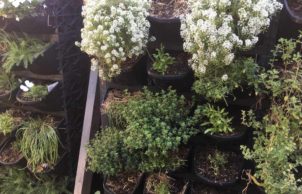
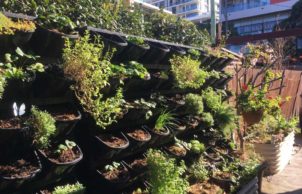
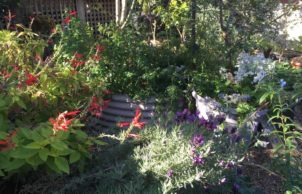
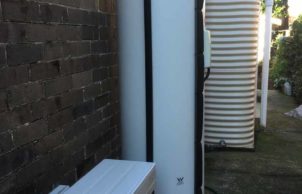
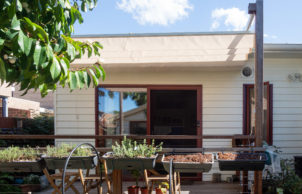
Ask questions about this house
Load More Comments