Gruen Renovation
Gruen Renovation
The original brick veneer unit did not have any insulation at all and had single glazed aluminium windows. A freezing 0.8 stars rating. Halogen lighting throughout. + old appliances etc. And with some changes to it we have managed to convert the house into a comfortable family home with low bills, that rates as 8.4 stars.
We had ripped off all external plasterboard and insulted all walls, floors, ceiling and have imported double glazed upvc windows from Germany. As the performance of them was much better than anything we could get for the same money on the Australian market. U -value of 1.1.
We did some internal layout changes and converted the 2 bedroom 1 bathroom unit to a 3 bedroom, 2 bathroom family home.
New led lighting throughout. new energy efficient appliances and water efficient tabs and mixers. all pains are low voc. Livos oils used for timber floors. 1.5kw solar pv system on roof.
It’s hard to say exactly how much money we are saving. Before we did the renovation we didn’t have kids. So it was just 2 adults that would work during the week, only home around 6pm weekdays and on weekends. Now we have 2 kids and I work from home, but yet our electricity usage was 21.5kW/h pre renovation and now with the 4 kids and me home all day its 6.2 kW/h.
To find out more information about the architect Gruen Eco Design.

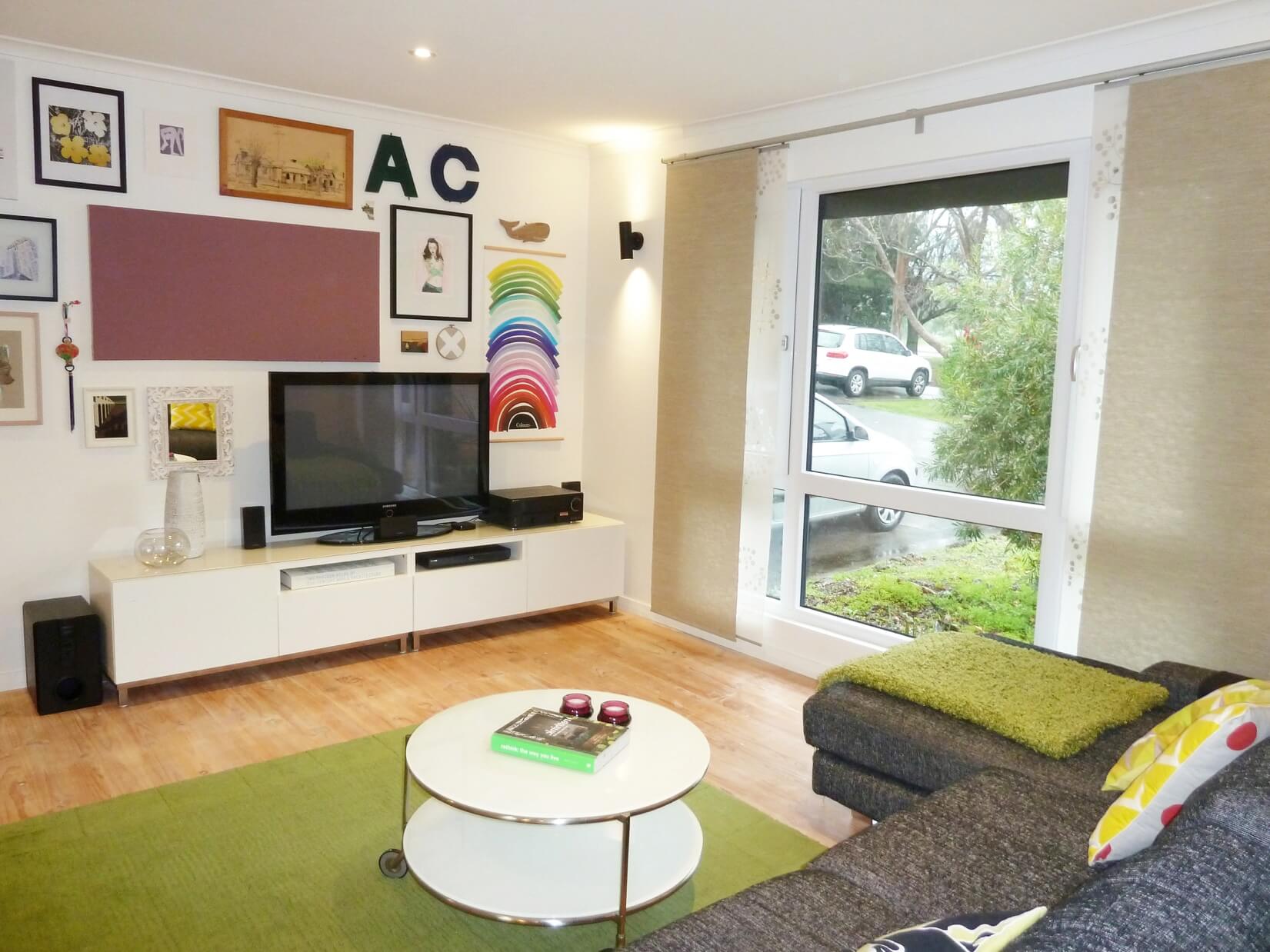
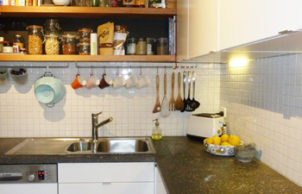
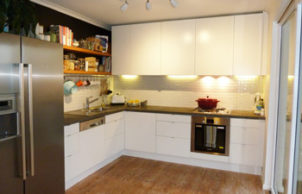
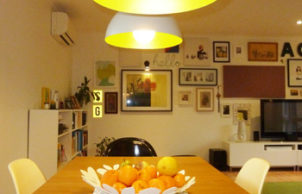
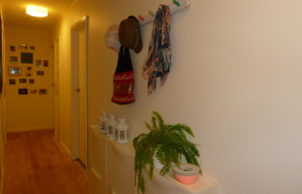
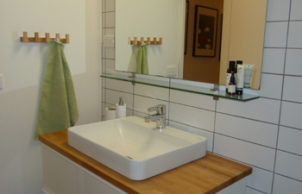
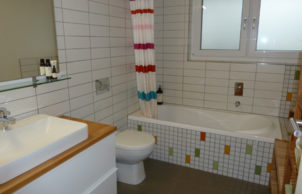
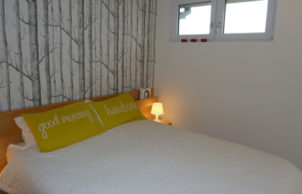
Ask questions about this house
Load More Comments