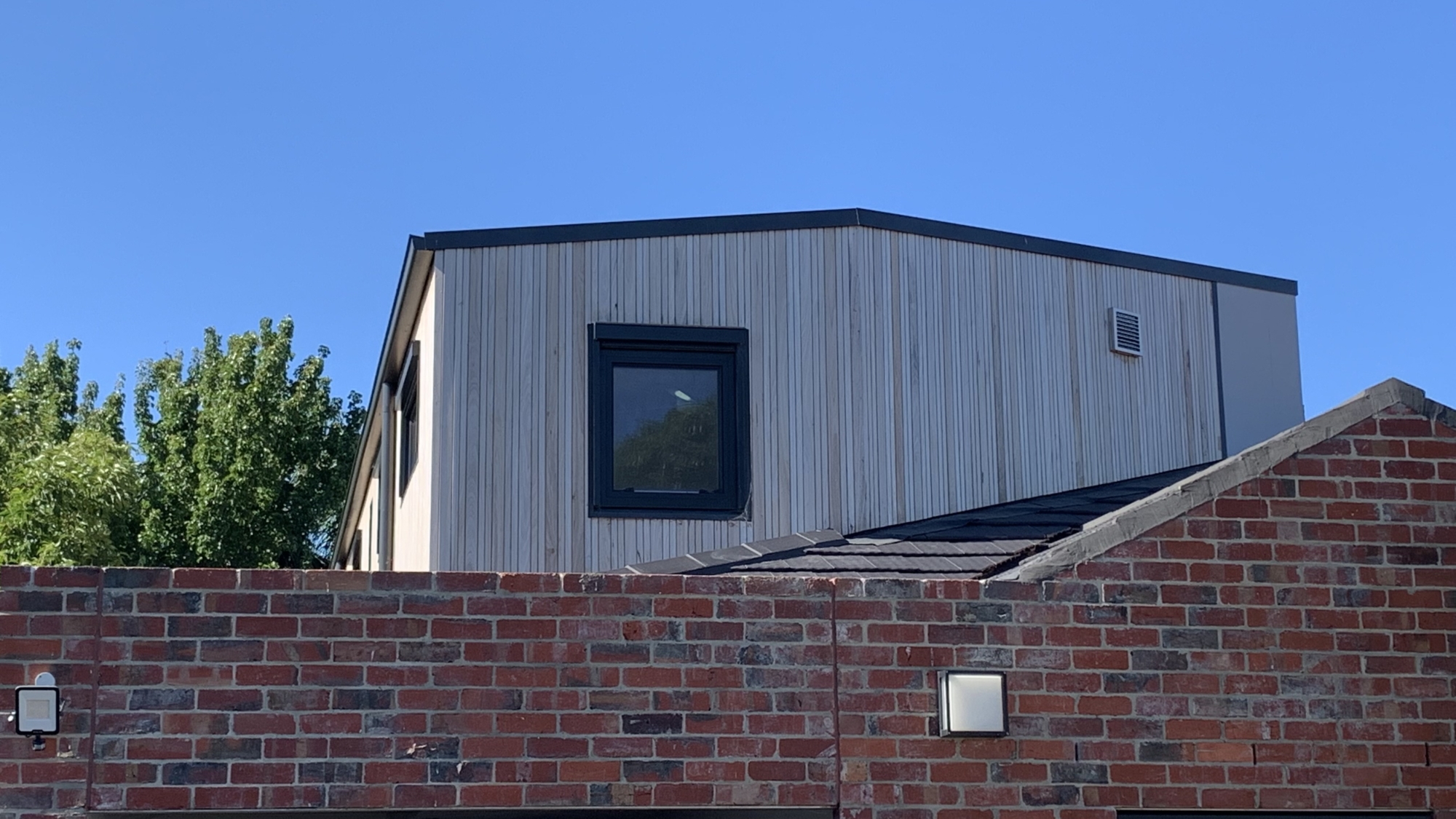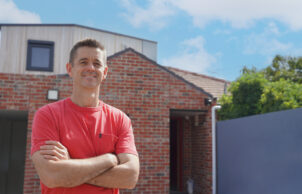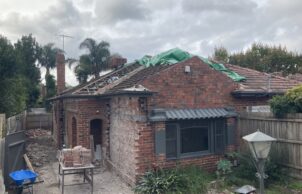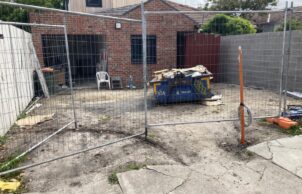Haling House
Haling House
Our desire was to create a healthy and comfortable home. Most importantly one that performed in comfort and function. After living in many rentals in many of Australia’s capital cities we were concerned that the minimum standards were a poor choice for our family home investment. We felt there was a large disparity between promised design performance expectations and what we wanted to achieve, so we started a self-education process on all things sustainable. Concurrently we purchased a block in Melbourne’s South East with a 1930’s 2 bedroom attached dwelling with intentions to redevelop the entire site. We undertook the design managing ourselves as a budget consideration, which allowed us to amend the designs when we stumbled onto Passive House. As a European high performance building standard, Passive House had both the theory and empirical data to guarantee the quality we were after. We also liked the Passive House standard due to it’s impressive sustainability credentials via 90 % reduction in energy consumption during operation. Conveniently the scientific principles behind Passive House neatly aligned with our comfort requirements, which includes:
• Airtightness
• Thermal Insulation
• Mechanical Ventilation Heat Recovery (MVHR)
• High Performance Windows
• Thermal Bridge Free Construction
Although passive house has a massive cost saving in terms of through life costs it doesn’t necessarily represent green design from embodied carbon perspective. This means your choice in building material and construction methodology can also have significant carbon cost implications. And if we had our time again we would substitute the XPS insulated concrete slab for a timber floor with glass wool insulation. Prefabrication construction may also provide embodied carbon savings.
A unique energy saving feature of the house is the Vehicle to load (V2L) function which allows our EV to power essential appliances with excess solar charge, acting as a solar charged battery for the house during the night or period of low solar access for rooftop PVs.





Ask questions about this house
Load More Comments