Hamilton Hill House
Hamilton Hill House
The renovation to our old house has been designed around passive solar design principles. The rear of our home is angled at 45 degrees to promote cross-flow ventilation and make the most of the winter sun. Large north-facing windows and sliding doors allow sunlight to build heat in the floors to the living area, radiating heat through the night. Pelmets and heavy curtains aid the containment of heat in the winter.
Our home has also been designed with universal access in mind – doors are 870mm wide and hallways are made wider for ease of access if someone is in a wheelchair or using walking aids.
We have 3 vegetable beds and have recently added chickens. Large water tanks, and solar power all add to the sustainability of the property.
Designed by Solar Dwellings
Meet the owners of ‘Hamilton Hill House’ and other Solar Dwellings Home owners on Sunday 20th September for our special SHD event at Home Base. Find out more here.

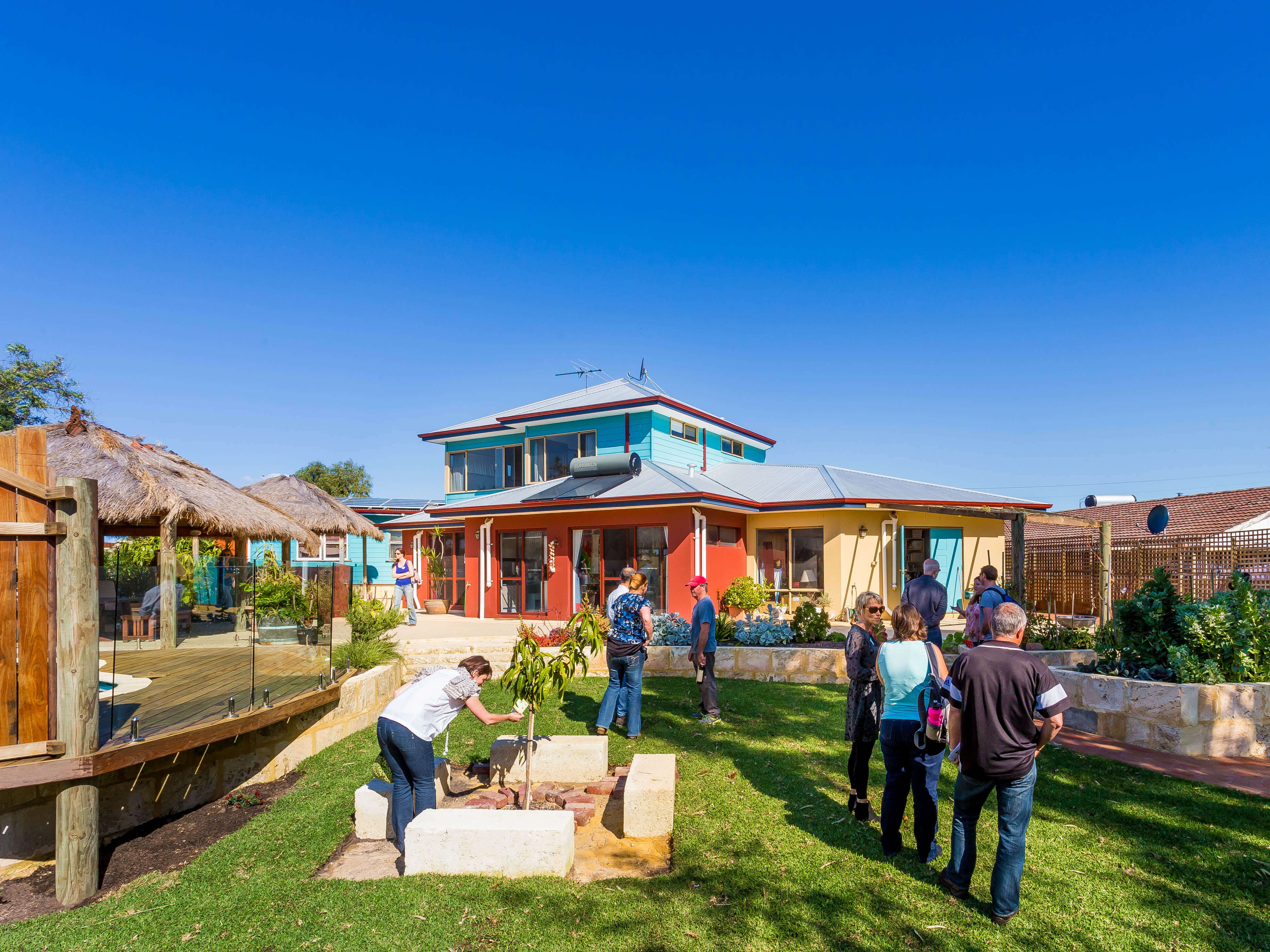
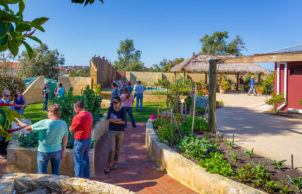
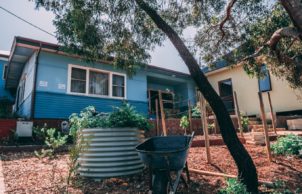
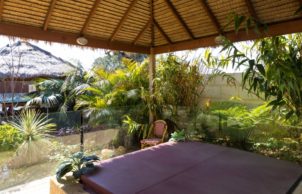

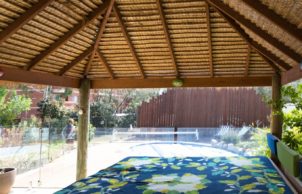
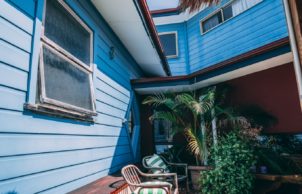
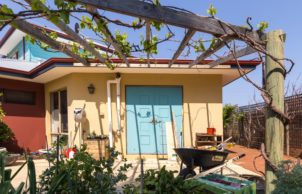
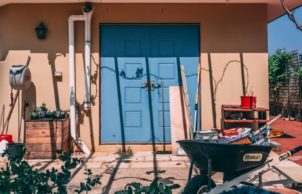
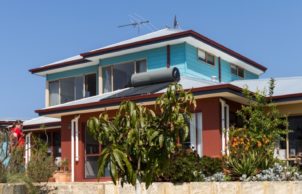
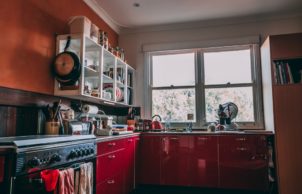
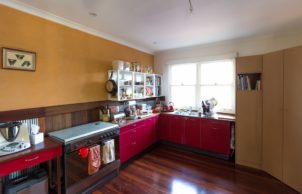
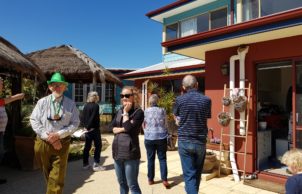
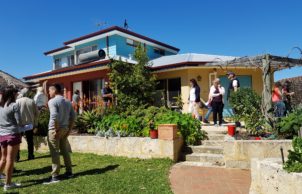
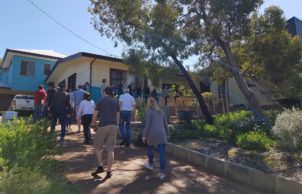
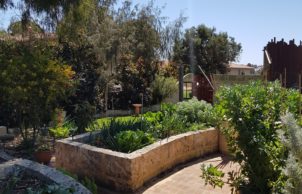
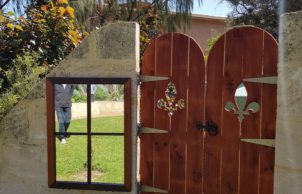
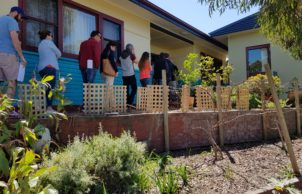
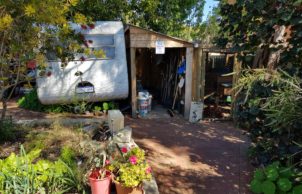
Ask questions about this house
Load More Comments