Happy Haus
Happy Haus
Happy Haus is an all-electric home that has been designed to be an adaptive, sustainable and multi-family home. It has lots of sustainable features including 6kW solar array, as well as passive heating and cooling through the use of thermal mass, cross-ventilation and deciduous planting around the house.
The design focus on uniquely using standard and reclaimed materials, as well as providing either privacy or common areas that can be shared between 7 people. This home also has the flexibility to accommodate a single-family home or a home with a separate apartment.
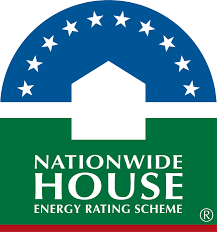
This house achieved a NatHERS rating of 6.1 stars using NatHERS accredited software.
Find out how the star ratings work on the Nationwide House Energy Rating Scheme (NatHERS) website.

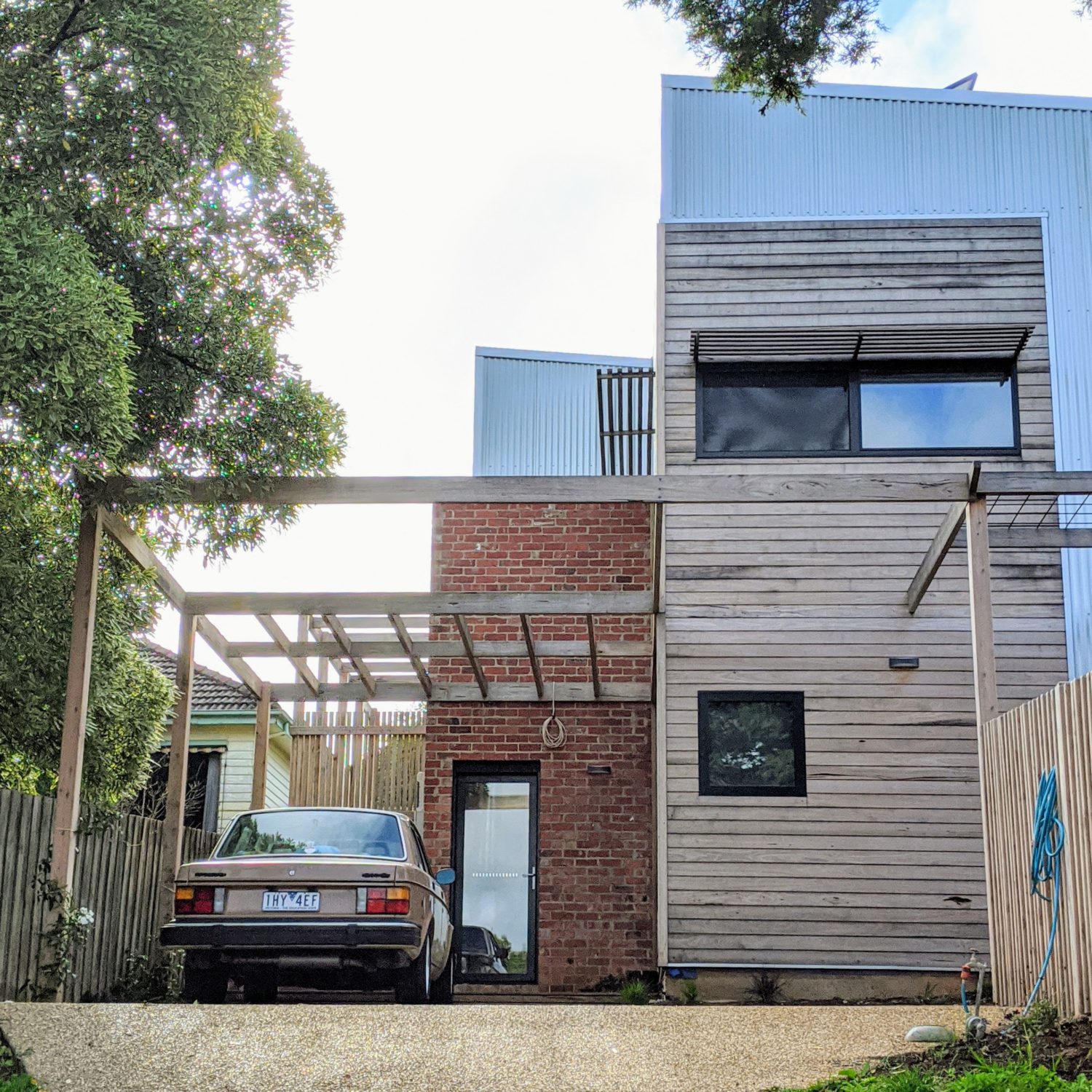
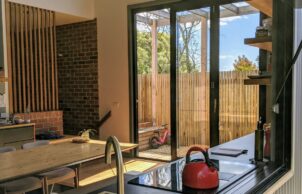
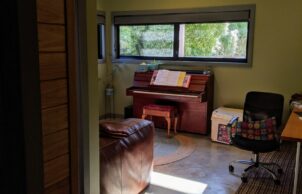
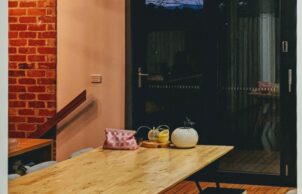
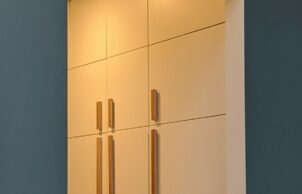
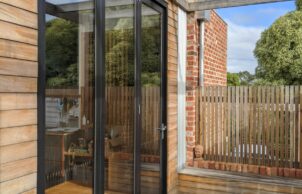
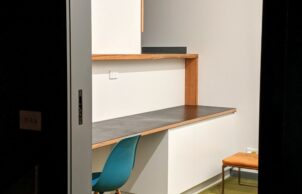
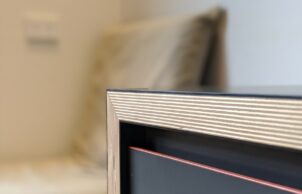
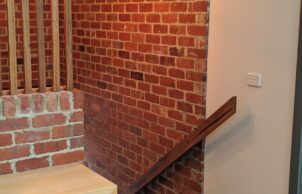
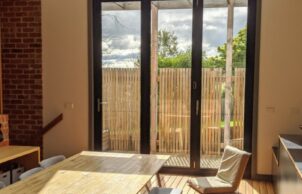
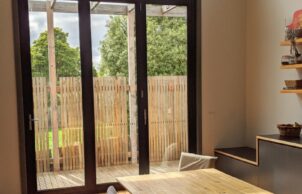
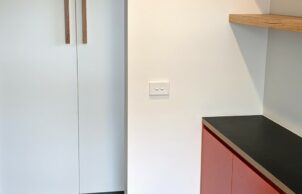
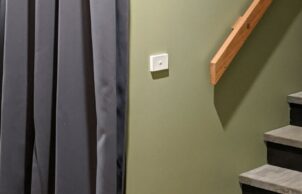
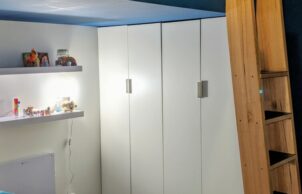
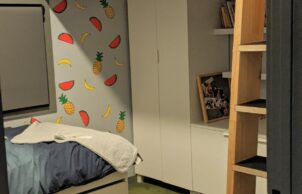
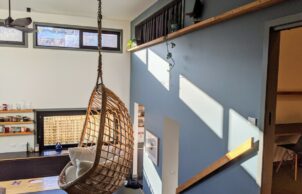
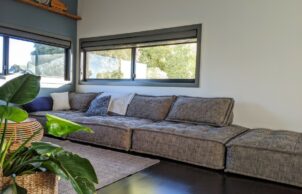
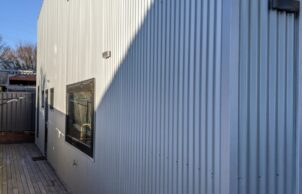
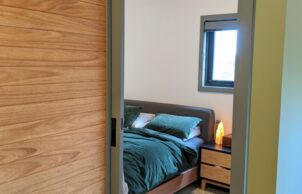
Ask questions about this house
Load More Comments