Harcross House
Harcross House
‘Harcross’ is a working cattle breeding farm. The location is alpine and spectacular, but the weather conditions are harsh.
Original accommodation was a couple of character filled cottages. Although charming, their location and livability was not ideal.
Winters are long and snow is not uncommon. Spring winds are strong and unrelenting whilst summers can be hot and dry.
We wanted a house that could cope with these conditions, be off-grid and not require a mountain of firewood burning through winter.
So we worked with our architect and thermal engineer to design a house that maximised the elevated views and worked with the site and environment to create a comfortable house that two of us could live in and expand for friends and family.
It was designed so that
It has a fully insulated concrete slab for thermal mass. The external walls are of compressed straw bales (sit-up panels) clad with breathable membranes and Colourbond. Windows and doors are triple-glazed. Heat recovery ventilation system provides fresh air. Internal temperatures are modified with reverse cycle ac and slow combustion fireplace (external air supply).
The house is a delight to live in!

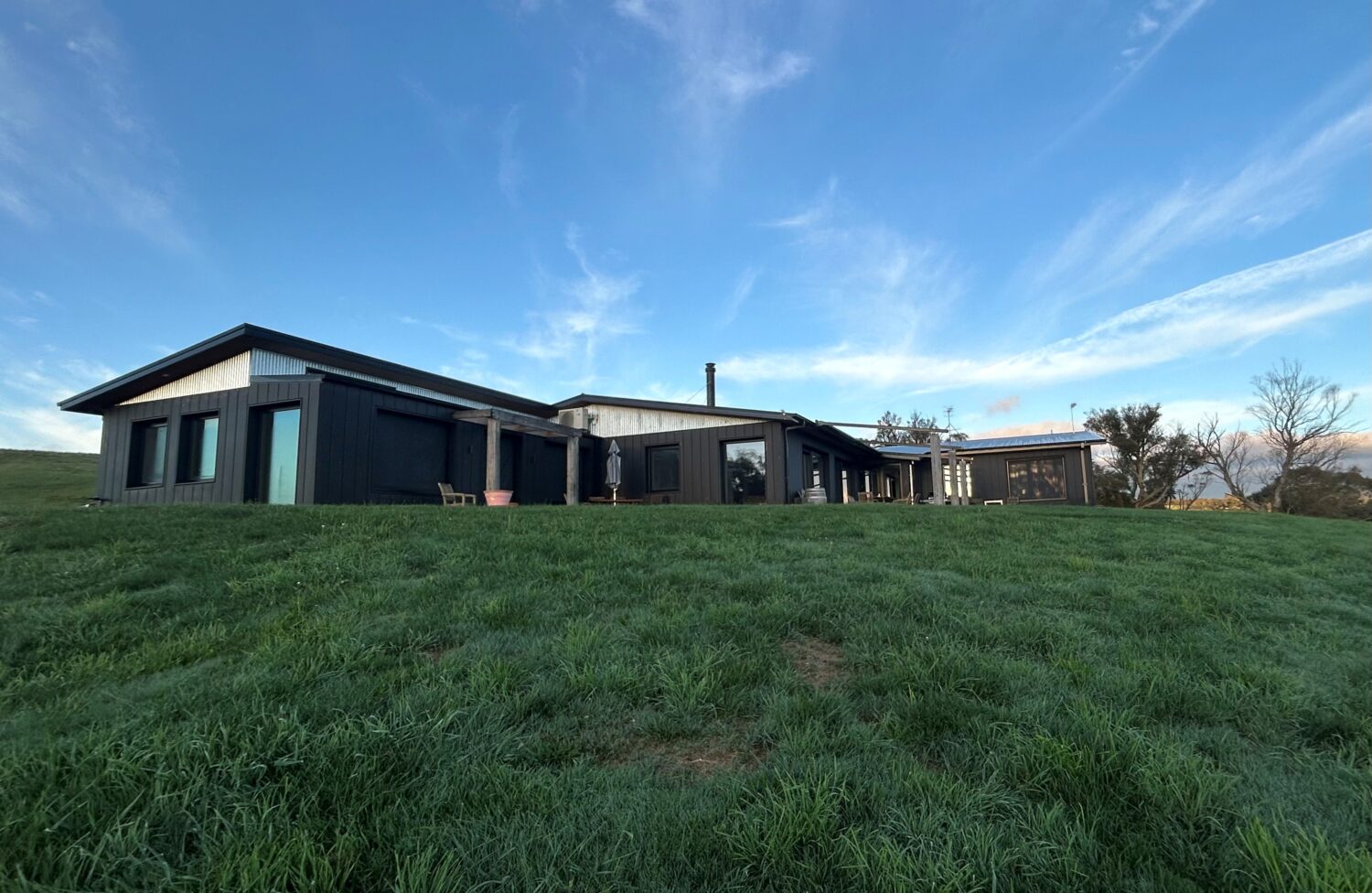
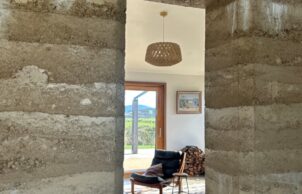
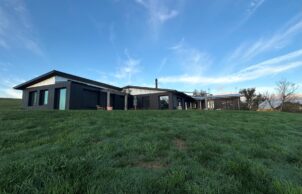
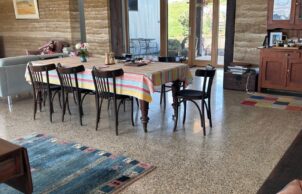
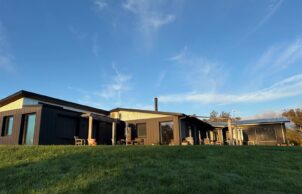
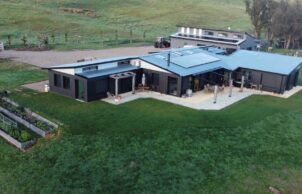
Ask questions about this house
Load More Comments