Harmony House
Harmony House
Our project aim was to build a house as energy efficient and affordable as possible. We wanted a house that could heat and cool itself, collect its own energy and water, grow its own food and process its own waste. Along the way we’ve discovered some great solutions to some commonly encountered problems, and would love to share what we’ve learnt in order to help others who are heading off on a similar journey.
One of the first commonly encountered problems of course is achieving a high rating house on an affordable budget. We were stumped for a long time on that one!
We’d done lots of in-depth research on passive solar design principles, so knew what we needed to accomplish. Yet despite exploring every avenue we could think of – from container homes and kit homes to expensive custom builds and everything in between – nothing gave us the performance we were after at the price level we needed.
Everything changed when we discovered the ‘Design for Place’ house plans soon after their release on the YourHome website (an initiative of the Department of Industry, Science, Energy and Resources). Not only did the design look perfect for our family needs, but our technical analysis of the design had us extremely impressed. All the passive solar design elements we’d been after had been incorporated in an outwardly-simple, yet technically clever and effective package: internal thermal mass, crossflow ventilation, correct window to floorspace ratios, to name a few.
Not only had we just saved thousands of dollars in design fees with these freely available plans, but the standard construction materials and building methods factored favourably into our budget. We’d finally found the perfect combination of performance and build price, and enthusiastically charged forward in our project, becoming the first to build the YourHome ‘Design for Place’ design (now known as their ‘Banksia’ design).
We’re over-joyed with the result, finding our home a beautiful and nurturing place to live, full of sunlight, warmth and fresh air, with a very comfortable stable internal temperature range year round (our back-up heating and cooling systems are rarely used, even in our variable Victorian climate).
We’d love you to join us for this year’s Sustainable House Day event, where we hope to put together an interesting package sharing some of the solutions we like most about our project, including: the house design, our off-grid energy, our water collection, our thermal heat exchange flooring, our ‘self-cleaning’ cladding, our far-infrared heat panels, our worm farm septic system, our rammed earth living room walls, and our much-loved and much-appreciated automower (“Humphrey”) who takes care of all our lawns and is one of the best project additions we’ve made! This year we’ve also managed to affordably add an electric vehicle to the project which is really exciting, and have found ways to manage the charging regime successfully on our off-grid energy system.
In the meantime feel free to check out the Harmony House case study featured on the YourHome site, or have a look through our own house website for more detailed information on all the features and aspects mentioned above.
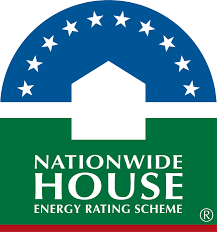
This house achieved a NatHERS rating of 8.2 stars using NatHERS accredited software.
Find out how the star ratings work on the Nationwide House Energy Rating Scheme (NatHERS) website.

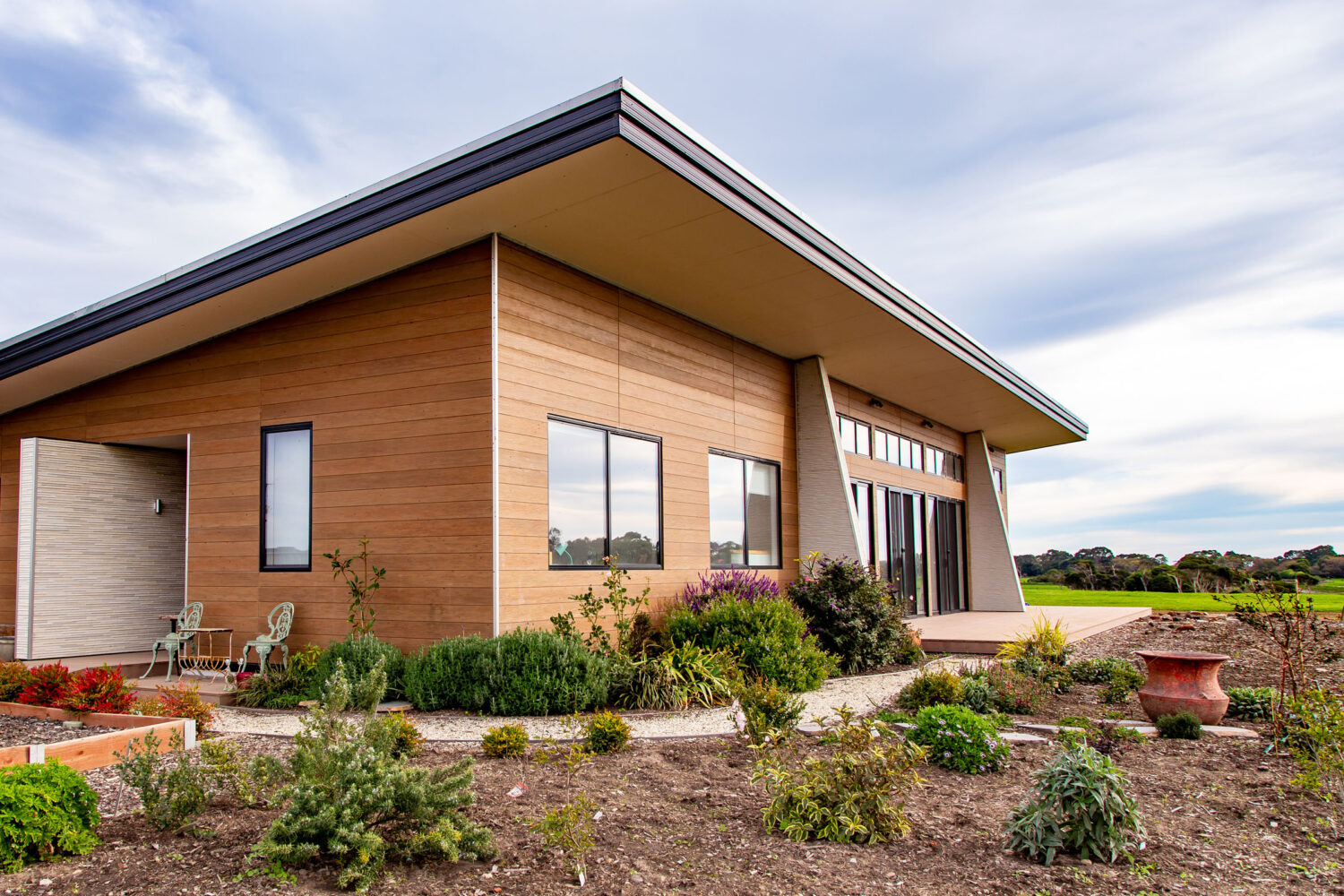
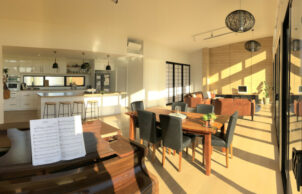
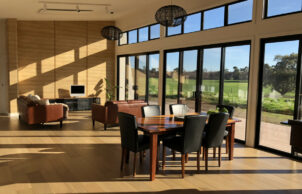

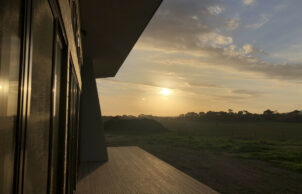
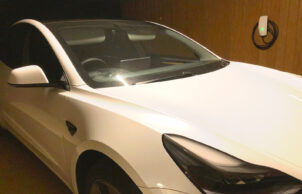
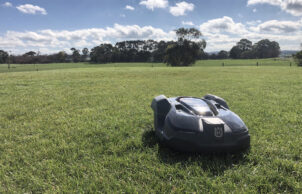
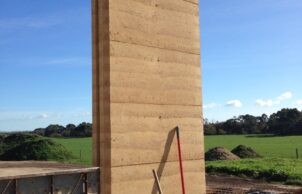
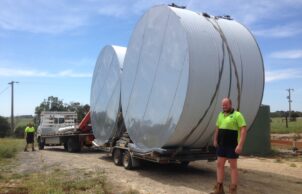
Ask questions about this house
Load More Comments