Harry Passive House
Harry Passive House
We founded Altereco Design with a mission; to create some of the most resilient, healthy and liveable homes in Victoria. In 2019 we became Passive House certified and when the opportunity presented itself for us to design our own home, it was a no brainer to aim for this standard.
Our site had never been built on, and was home to numerous Messmate Stringybark trees, Golden Wattles and Giant Honey Myrtles. We were able to identify the ideal balance by maintaining some of the best trees on the block ensuring the building didn’t encroach into their structural root zones. Meaning we didn’t jeopardise the native context whilst also meeting stringent bushfire safety requirements.
It was also important for us to demonstrate how we can design a functional, flexible, liveable and uncompromising home with a modest footprint. Our house is 138m2.
Nino Sydney’s Beachcomber was our primary inspo, applying a conscious nod to the original beach house on stilts of the 1960’s. Of which there are still relics in Anglesea.
Whilst initially striving for Passive House classification, our PHPP calculations achieved Passive House Low Energy, as our heat load was predicted at 17kWh, (slightly above the 15kWh as required to meet PH standard). In the end, our priorities for demonstrating that a net-zero outcome can be achieved by utilising good carpentry techniques, local suppliers, and as such of greater importance than meeting PH classic. We are comforted in knowing that this house will perform in the top 1-2% of the houses in Australia.
We acted as Owner Builder for this project and did a lot of the labour ourselves, such as timber oiling, insulation and the internal airtight membrane. Our unique insights can talk to this experience from the designer, builder and also clients perspective.
Stats:
We have only had the aircon on once this summer during a 34C degree day. The thermostat was set to 24C. Our solar panels produced 33.6kWh (of which 29.7kWh got exported to the grid). The total household consumption on that day was 4.8kWh.


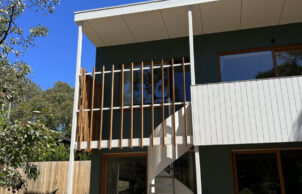
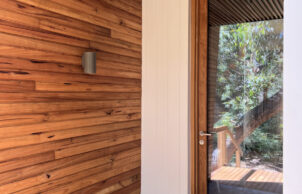
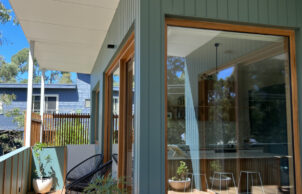
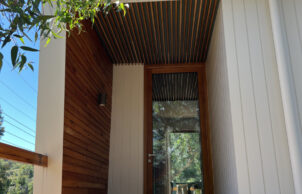
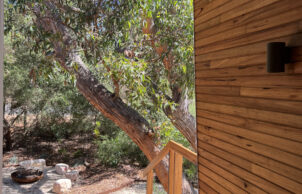
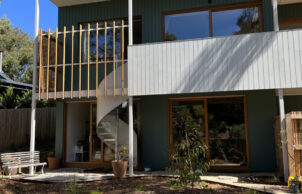
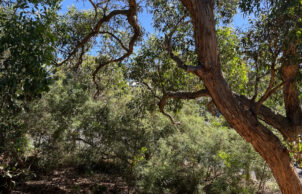
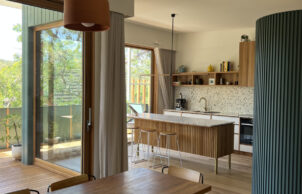
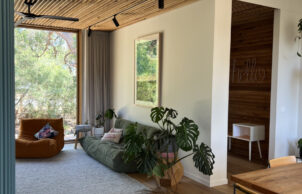
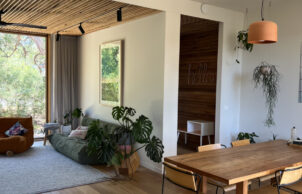
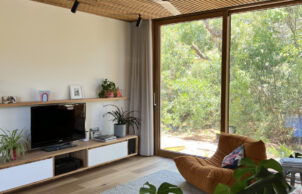
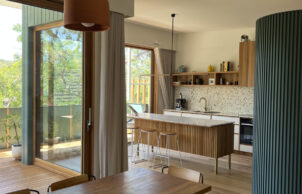
Ask questions about this house
Load More Comments