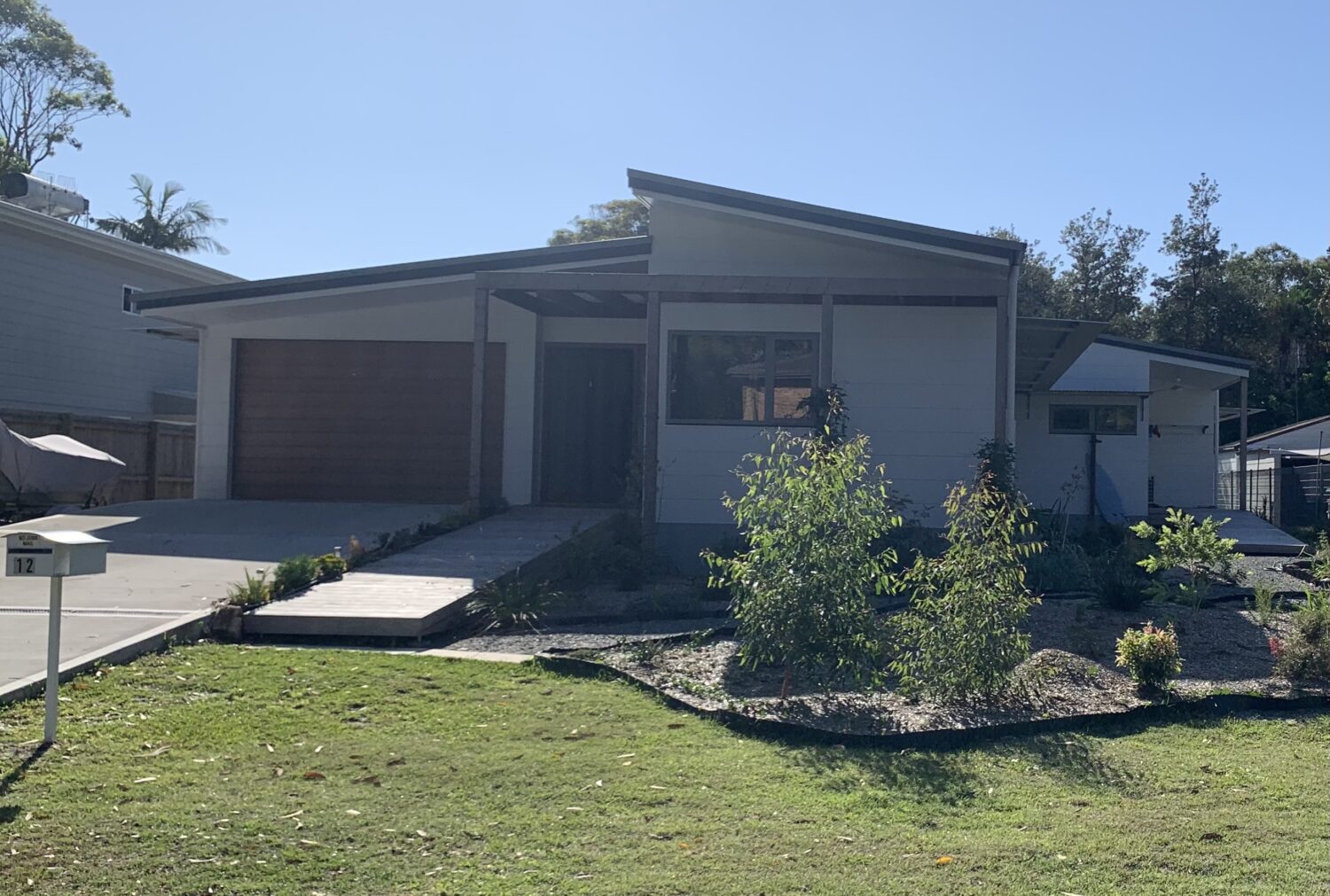Hawks Nest House
Hawks Nest House
It has been a long term goal to build a sustainable home. After having lived in a number of different homes, both here and overseas, we were very aware of the importance of orienting a house correctly to take advantage of the sun and prevailing winds. The opportunity came to build a new home for our retirement years on an existing block. We wanted a simple yet comfortable home with minimal running costs, that made the most of the environment. The home features sustainable materials, passive solar orientation, solar power, a heat pump water heater and high grade insulation. A large north facing deck, with retractable awnings enables a great indoor/outdoor flow. It has performed extremely well in its first year, minimal heating is required in winter and ceiling fans (and coastal breezes) are sufficient for summer cooling.
We are delighted by our power bills (which are currently in credit). Our large open living area is ideal for living just as a couple, or when we have our extended family with us during holiday periods. We also love entertaining and have many friends come and stay. We have had parties where over 40-50 people fitted comfortably.


Ask questions about this house
Load More Comments