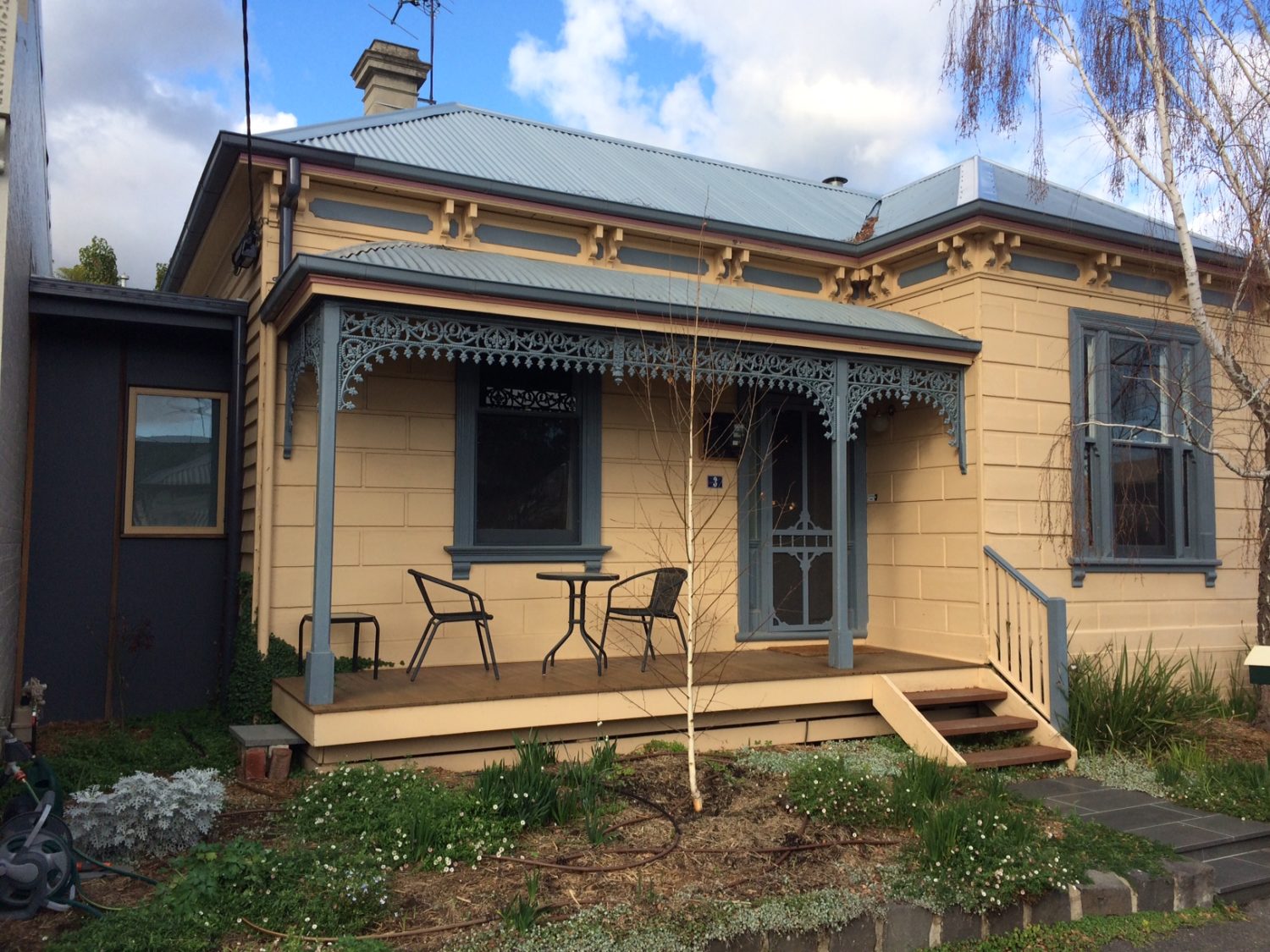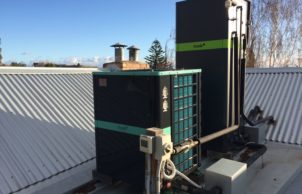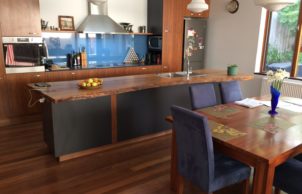Hawthorn House
Hawthorn House
We Renovated a west-facing Victorian cottage on a small block, with very limited access to north sun, to make it more energy efficient.
The main aims of our renovation were to:
- Eliminate greenhouse gas emissions from our energy consumption
- Improve thermal comfort
- Save on home running costs
This involved adding insulation to walls, under the floor, and to ceiling of those parts of the house that were otherwise unmodified, in addition to insulating the new sections of the home.
All windows in the living areas are now double-glazed, leaving only original Victorian windows at the front of the house single-glazed. Clerestory windows also added for winter solar gain.
There is an electric heat pump for hydronic space heating and for hot water, replacing gas, as do the induction cooktops.

This house was certified as with 6 stars using the Victorian Residential Efficiency Scorecard star rating.




Ask questions about this house
Load More Comments