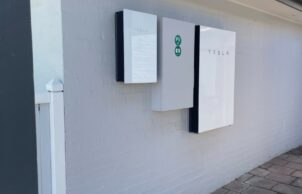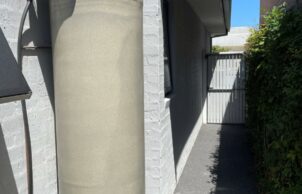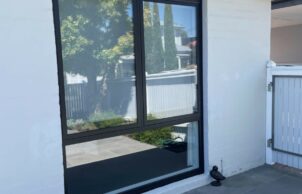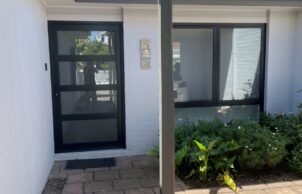Hawthorn House
Hawthorn House
We purchased this 1980’s built brick veneer duplex in 2022. At that stage, the house had no insulation, aging windows and doors, lacked thermal protection despite having substantial North and West facing windows, and had gas hot water, gas cooktop, an open fireplace, and gas central heating. We wanted to minimise our climate footprint, achieve maximum solar efficiency, and to minimise power bills.
We have insulated, installed solar panels and battery, double glazed throughout, and replaced all gas appliances with energy efficient electric appliances.
s a result, we now have a home that is very temperature stable and that requires only minimal summer cooling. In the process we estimate that we are now saving approximately $3000 in annual energy costs.






Ask questions about this house
Load More Comments