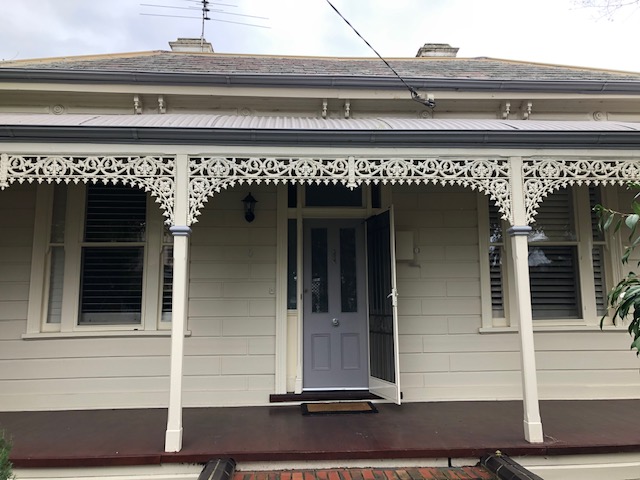HawthornHaus
HawthornHaus
The project aim was to upgrade a 1890 Victorian cottage with a poor 1980’s renovation to a highly sustainable comfortable, healthy and energy efficient all electric home for the 21st century. By recycling construction materials more than 20 tonnes of carbon has been saved and construction waste minimised. Use of timber has been maximised, steel has been eliminated and only minimal amount of “green” concrete has been used to minimise the carbon footprint. The timber/alu framed windows are triple glazed with openable clerestory windows for night purging. The living area windows are designed to capture the winter sun and exclude the summer sun. Natural light has been maximised and all rooms have access to nature. The highly insulated, air tight thermal envelope and heat recovery mechanical ventilation system ensures that internal temperatures remain comfortable and stable. With the 6.6 Kw pv solar array it is estimated that annual energy costs will be reduced by about $2,000.


Ask questions about this house
Load More Comments