HayDaze
HayDaze
HayDaze is built with straw bales in a octagonal shape with recipricol roof. Both load bearing, post and beam construction with mezzanine upstairs that overlooks the ground floor. There is a heat exchange ventilation system to keep temperatures constant.
North facing living & outside entertainment areas to passive solar design principles. This home keeps cool in summer and warm in winter.
East facing mezzanine for Winter/Summer (all round) living space.
- Heat exchange ventilation system
- Under ground cooling pipe
- Heat pump
- Ceiling fans
- Efficient CBus lighting
- Water wise plants
Join Switch your thinking and Transition Town Gosnells on a free guided bus tour exploring local environmentally progressive homes including this house.

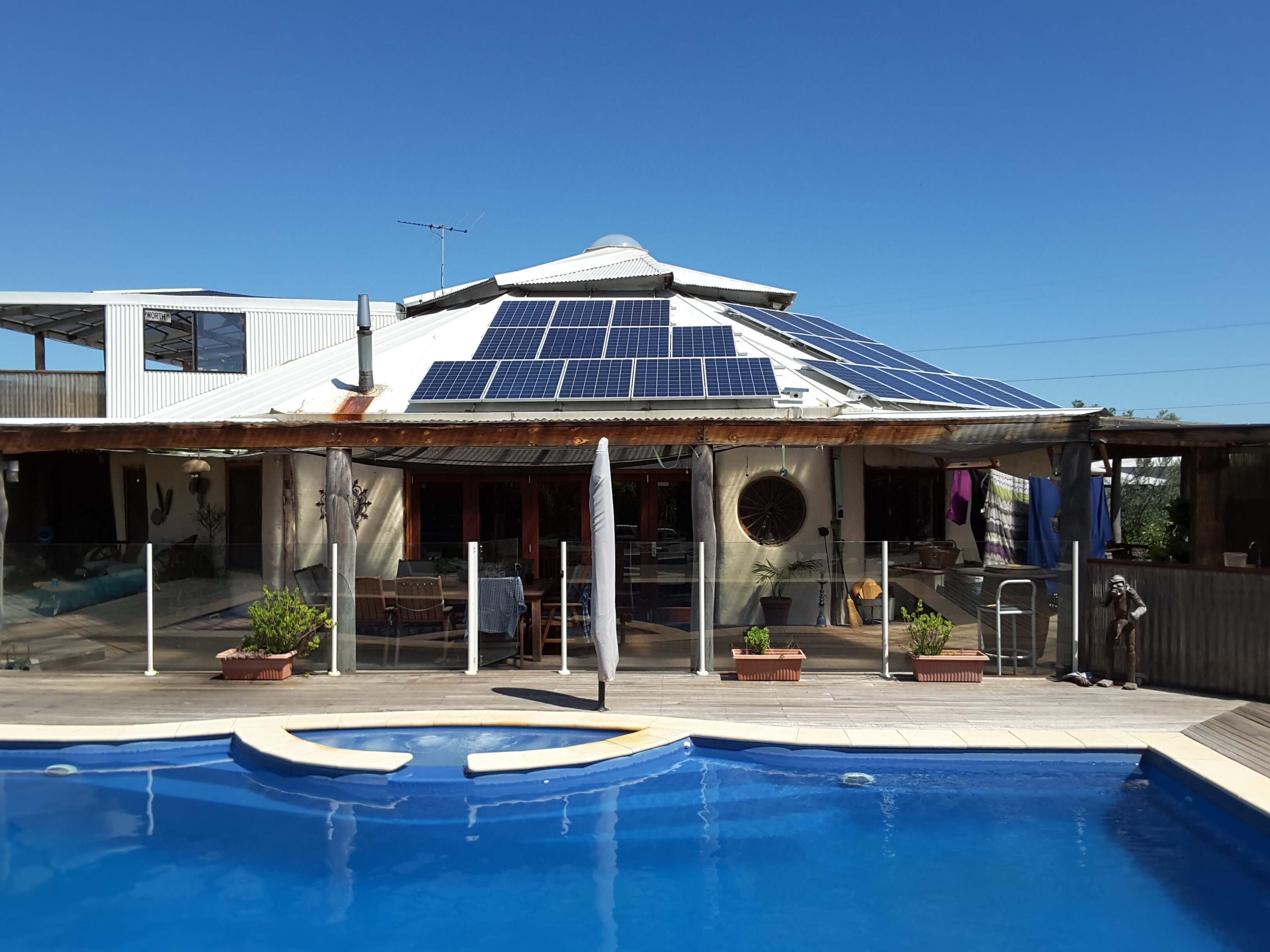
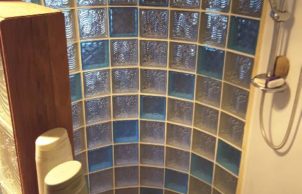
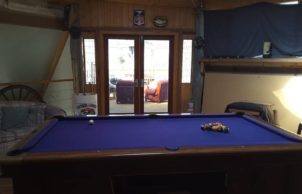
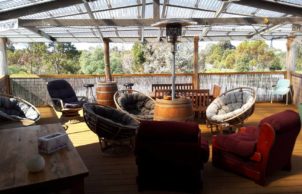
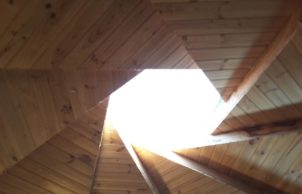
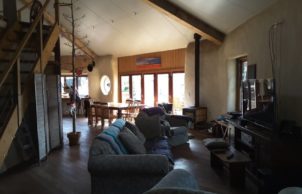

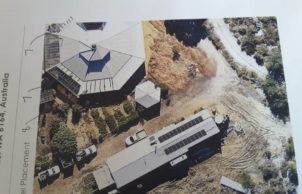
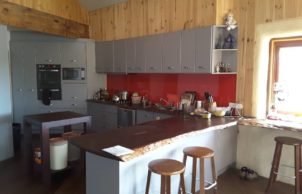
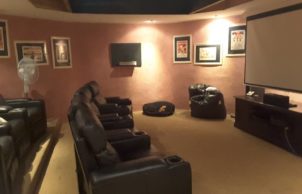
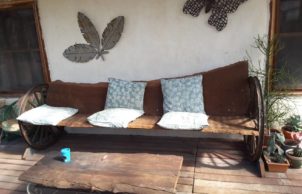
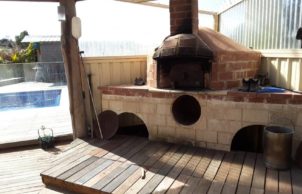
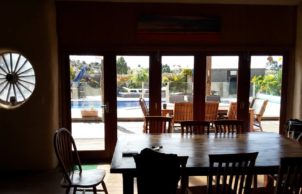
Ask questions about this house
Load More Comments