Hazeldene No.2
Hazeldene No.2
Incorporating solar passive design principles in this traditional two storey home was inspired by the owners love of the environment and passion for sustainable living. The residence achieves a comfortable living atmosphere that minimises the homes energy/water resources and carbon footprint.
In order to build a greener, cleaner more efficient home GreenSmart build principles were adopted and all construction waste was limited through strict monitoring by the supervisor. Recycling cages for timber, rubble and general waste were managed on site and properly disposed of by the Nulook Homes truck at the appropriate recycling and waste disposal facilities. Brick rubble was disposed of at Capital Recycling and crushed down for sale as road base. Timbers were taken to EMRC and shredded for mulch and animal bedding and Austral Bricks provide bags for brick ties. These are picked up on call at the end of the brickwork stage and are recycled to be used to pack other brick pallets.
During the design phase the full extent of the location, vegetation, seasons, sun, wind and climate were taken into consideration. The home is orientated so that the main living areas are facing north to maximise natural light in summer and winter, along with airflow and natural heating and cooling.
Shade sails have been installed to the alfresco area which are erected in summer to protect the living areas from Perth’s hot summer sun. These are removed and stored during the winter months to allow the sun to flood through the home and heat the house using thermal passive principles. The home has also been fitted with insulated roller shutters to both the East and West side of the home to aid in keeping the heat out in the summer months.
Planting zones where created around the property and plants were specifically located based on their tolerances and the sun cycle. A tropical zone was created along the shed line as the heat reflects off the shed creating the perfect climate for bananas, mangos, avocados and other tropical species. The herb garden was planted alongside the garden ramp for accessibility and close proximity to the kitchen. The owners have also grown a variety of citrus trees around the rainwater tank and trained them to develop in the espalier pattern. This was chosen for decorative purposes but also in order to increase the trees fruit production. At the rear of the property a gleditsia tree has been planted for its seasonal benefits, in the summer it produces leaves to shelter the seasonal vegetable garden beneath from the harsh sun and in winter it sheds its leave to allow the sunlight through.
The owners, designers (Solar Dwellings) and builder (Nulook Homes), are extremely proud of this project and how it showcases the benefits of Green Smart construction today and sustainable living. This home has been designed and built to demonstrate functionality, liveability and sustainability in a traditional design that compliments the community its surrounding suburb.
The owners love the fact they can enjoy sitting in the beautiful warm sunshine on a cold winters day while also feeling the natural warmth as you walk into the living room in the evening. They are proud to say ‘we did this’!

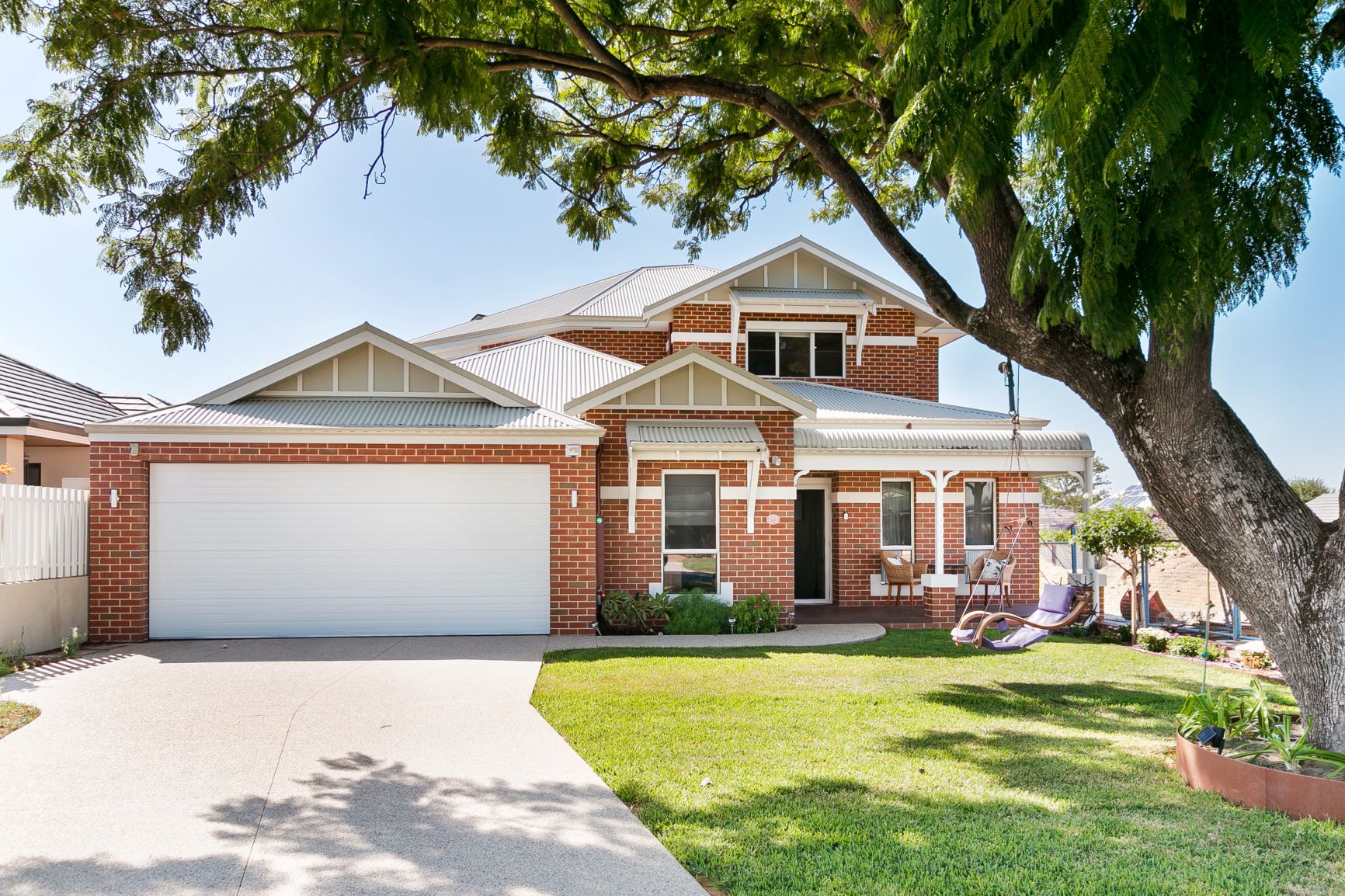
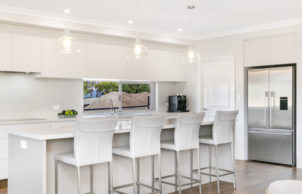
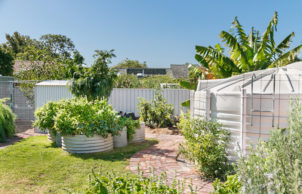
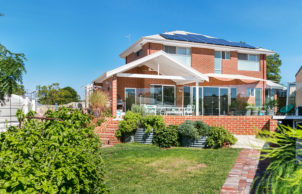
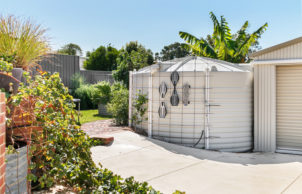
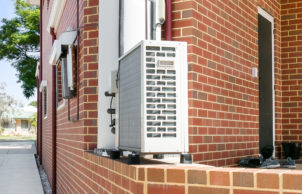
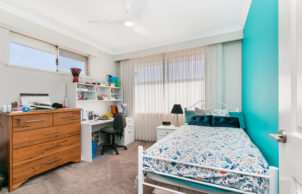
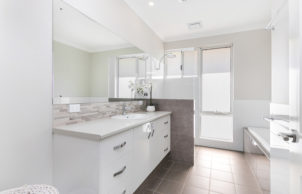
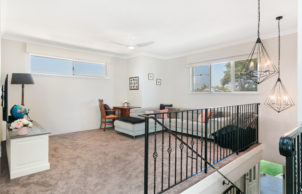
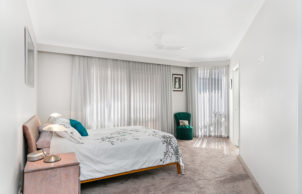

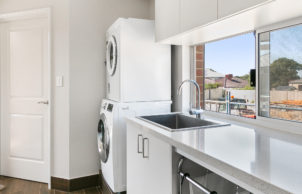

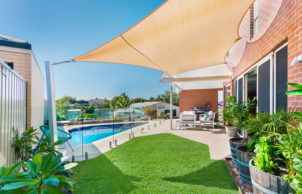
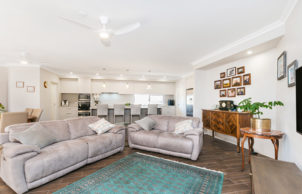
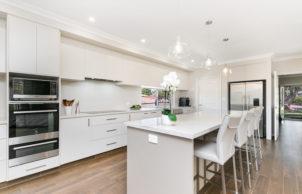
Ask questions about this house
Load More Comments