Heathmont Haven
Heathmont Haven
Thanks for your interest in my home. I’ve always been interested in environmental issues, gardening & sustainability & the opportunity to build my own sustainable dream house came about, when in 2016, I began the process of subdividing my one acre block in Heathmont into three lots: one with the original family home, plus two vacant lots. This of course took much longer than I anticipated & work finally began on my new home in May 2019; it was completed in May 2020. The block is 1076m2, north-facing & backs onto Dandenong Creek reserve. I wanted to take advantage of what I hoped would be lovely views along the reserve towards Mount Dandenong, so the house is an ‘upside down’ house, with the kitchen, living area & master bedroom on the second storey. My youngest daughter and I put the concept together & an architectural draftsman friend took all of our ideas & made them into a practical & (I think) beautiful home.
The size of the block (we have a minimum 864m2 lot size in our area) & the fact that it was going to be two storey, meant that it would need to be a reasonable sized house. I tried to think about future proofing, as I’d like to live here as long as possible & also wanted the house to be flexible in terms of use. The new house was built along passive house principles & has an airtight double membrane with airtightness of 1.69 ACH & a Heat Recovery Ventilation system. I have 9.99kw of solar panels (I’m in the process of increasing that & installing a battery), a 21500L underground water tank for toilets, washing machine & garden, motorised external venetians & blinds, double-glazed uPVC windows, a wood pellet heater & the house is all electric. The garden has locally indigenous plantings, deciduous trees on the north side, chooks (the chook pen encompasses a small orchard), vegies, a variety of compost bins & a worm farm.


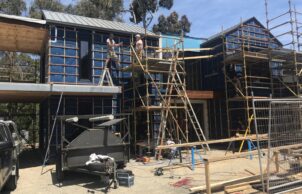
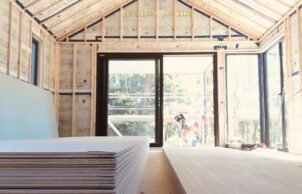
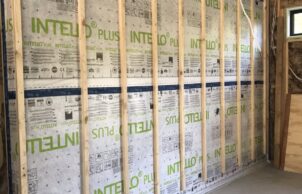
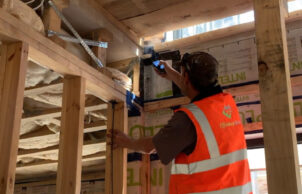
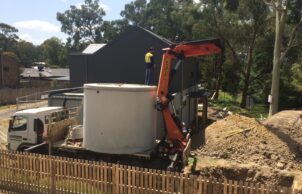
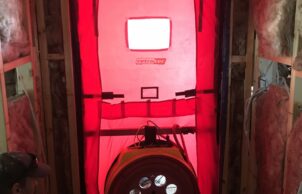
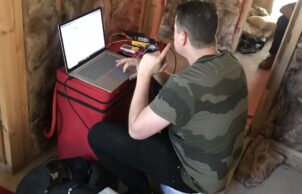
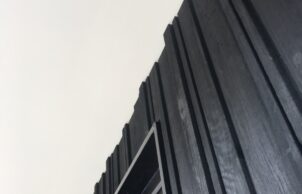
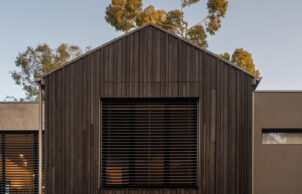





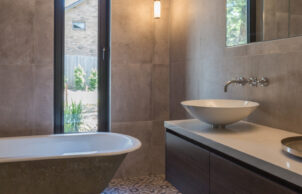
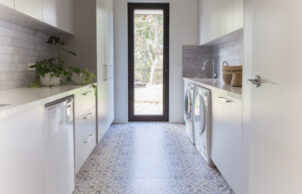
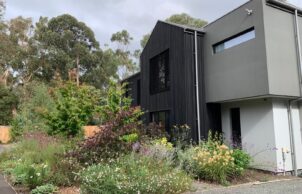
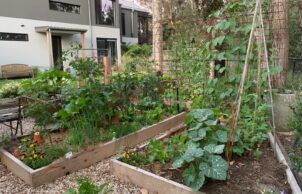
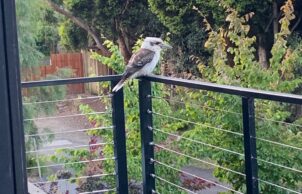
Ask questions about this house
Load More Comments