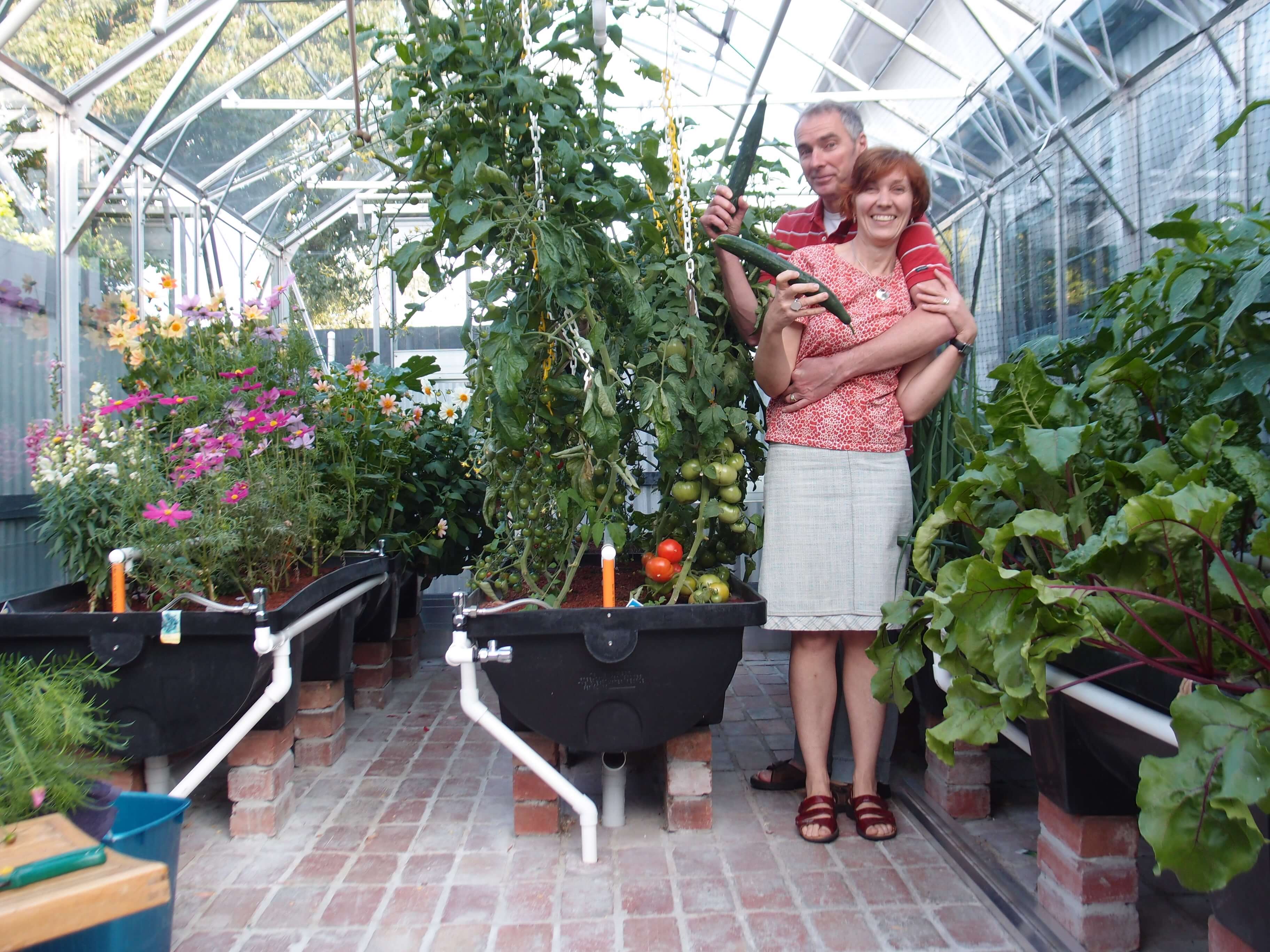Helen’s House
Helen’s House
We celebrate Sustainable House Day with a Mini-Expo with tours, experts, prizes and speakers.
Over 13 years we have taken an old Victorian house with a 1970s extension from 1 Star to 4.5 Star on energy & water. This 3 bedroom family home is now part of the 21st century. We generate more electricity than we use, and rainwater and grey water irrigate our extensive gardens and hydroponic glasshouse. Our bills are tiny (<$400 pa electricity) and we enjoy an excellent lifestyle.
Changes have been low cost and high return on investment. We have transformed a dark, draughty house into a beautiful home, and a barren mess of a ‘garden’ into an oasis. Our improvements also address the impacts of climate change of storms, floods and heat waves.
The house has excellent passive design features: good orientation, good thermal mass and cross ventilation. Minimal heating is required in winter and only fans are required in summer. It has the ideal layout with bedrooms to the south-east, spacious living area facing north, and bathroom/wet rooms on the west.
Extensive gardens with mature trees, fruit trees, play area, tree house, glass house and vegetable garden comprise different areas and ‘rooms’ for entertaining, relaxing, food harvesting and play. Stormwater runoff is minimal with tanks of 14,000 litre capacity, and the greywater system keeps the garden alive through hot summers. Materials from the site have been reused in the landscaping. Beautiful indigenous plants provide habitat for birds and bees. Visitors can see our newly painted bee hive before we send it off to get the Queen and colony for roof top honey in 2016!
Mini Expo – We have a team of experienced volunteers (architects, landscapers, energy specialists, permaculture gardeners) on hand to answer questions and run tours. Handouts are provided detailing our decisions and priorities, steps taken with energy, water, reuse of materials, and our plans for the future. Partners Diamond Energy and EnergyOptions will explain solar, PV, batteries, energy management systems, and Dayne Pratzky, the Accidental Environmentalist, will discuss the importance of sustainable living! Visitors get chance to win rewards www.sustainable-house.net
Adults are charged $5 entry fee, children are free. Proceeds go to Renew and Port Philip EcoCentre.


Ask questions about this house
Load More Comments