Hemp “H” House
Hemp “H” House
Homes By Nature were awarded a residential building contract to construct a custom
design home in the Witchcliffe Ecovillage.
The design process was undertaken by architect John Damant of Arcologic with the
consultation of homes by nature’s managing director, Cameron Richardson.
Together an establishment of sustainable and energy efficient materials was bought
forward, and the client was delighted to accept the concept.
Comprising of hempcrete constructed walls (a combination of hemp hard and specialised
lime), burnished concrete floors, Accoya timber double glazed windows and thermally
modified Vulcan cladding. This home finished with natural gypsum-based plasters and
breathable lime-based renders achieves an 8.9 NAThers star rating.
This highly energy efficient home is a pioneer of homes that promotes breathability, cross
ventilation, good thermal mass in the walls and floors, solar passive design and
outstanding design properties which improves the capacity for this home to be selfsufficient in energy usage.
This home is opening in partnership with our sponsor, Witchcliffe Eco Village. You can find out more about booking this tour here.
- Engage with sustainability experts
- Join our Open House Tour to explore 6 highly sustainable solar passive homes
- Attend Ecovillage presentations
- Learn more about 100% renewable energy microgrids
- Take part in community garden tours and take a look at EVs
- 100% renewable 75 kW EV charging available on site
Register your interest below to receive updates on the program, open house schedules, and an exclusive early-access sign-up for our OPEN HOUSES TOUR.
– Sustainable House Day
– ecovillage.net.au


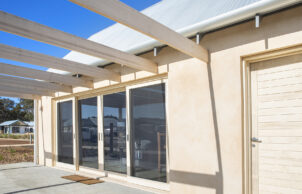
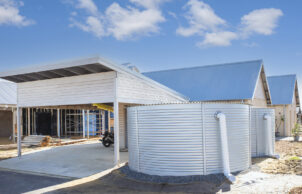
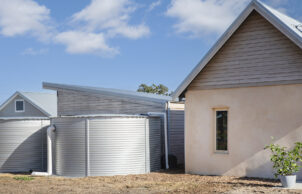
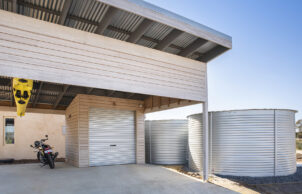
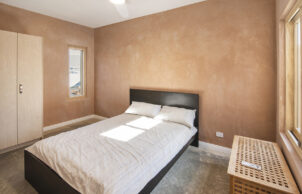
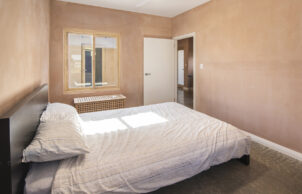
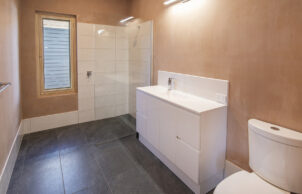
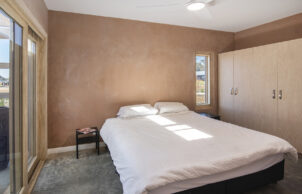
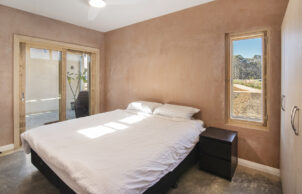
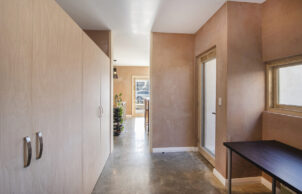
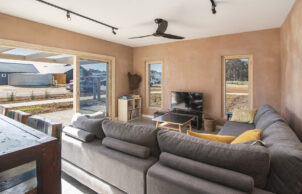
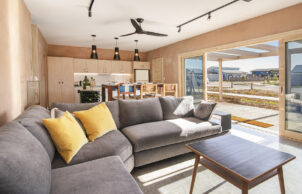
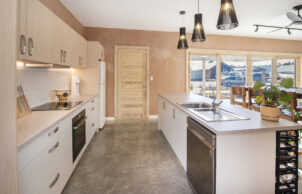
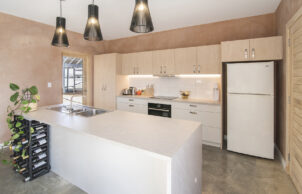
Ask questions about this house
Load More Comments