Hemp House and Studio
Hemp House and Studio
Our journey to build our very own sustainable home began when we joined an ecovillage community in Chidlow Western Australia called ‘Somerville‘. The project was being designed from 2004 to 2010 and was a world first, world class experiment in sustainable village design for 110 families. Unfortunately the project collapsed during the Global Financial Crisis.
We learnt a great deal from being part of the Somerville Community. Maybe the greatest lesson was the incredible amount of effort required to start something from scratch. When looking for a new place to live we began to dream of a small, vibrant, rural town that would be able to be retrofitted into a sustainable ecovillage by a willing community. Our research led us across Australia to the Northern Rivers Region and the wonderful town of Mullumbimby.
In late 2012 our family of 4 moved to Mullumbimby and chose to buy an affordable and small block at Tallowood Ridge Estate which is about a 2.5km bike ride to the town centre. The 520m2 block we chose is slightly elevated, has a great northern aspect that would never be built out and a ridge to the west for shading the hot summer afternoon sun. To the south of the block is some public space that connects with a shelter belt along the ridge that stretches all along the southern boundary of Tallowood; a great place to go for bush walks and catch glimpses of the amazing variety of fauna living in the established, old habitat trees.
We immediately began designing our home with Jaye Irving from Barefoot Sustainable Design in early 2013. We were inspired by small homes with grand features that we had seen in Montana – 2 bedroom log cabins with a massive open plan ‘Grand Room’ with big windows to capture the winter sun. Much of the final floor plan came from this initial inspiration with the addition of a few outdoor living spaces, small private courtyard spaces and a studio to build at a later stage for when our family needed the space. We ended up with a solar passive plan that we quickly fell in love with and one that could be built in a few different stages over time to keep it affordable.
The first part to be built was the 2 bedroom, 1 bathroom main house. We began looking at a range of alternative and sustainable materials to be used and builders who had experience in the Byron area. While attending a workshop on using Hemp at the Green Building Centre in Byron I was introduced to Corey Thompson who had recently completed a small renovation project in MacLean using Klara Marosszeky’s Australian Hemp Masonry Method. We were sold on using this method primarily because the Hemp was all sourced within NSW and also Klara’s method did not require the use of any cement. Corey was also the only builder in the entire Byron Region that had experience with this building material at the time, so we signed him up.
During the build we kept a close eye on gumtree for second hand building materials. We sourced all of our external timber doors, the internal spiral staircase and the hardwood timber flooring used in most of the house from gumtree. This not only saved us quite a lot of money but also was great to be able to re-use existing materials.
Some of the other sustainable features of the home built in this initial stage include the 24,000L water tank which is used as our main source of water for the entire house, large windows to the north which bring in the winter sun to be stored in the polished concrete floors, heating the home throughout the winter. We also installed 2 water saving toilets that have the hand wash basin above the cistern. The home is connected to high speed internet via the NBN allowing me to work efficiently from home to reduce the need to travel to and from a work place.
The initial parts of the house were completed in April 2015 and then we were finally able to move in to complete the kitchen, painting and installing the recycled timber floors ourselves.
In August 2015 we began the next phase of our project. The building of our 1 bedroom/1 bathroom tinyhouse inspired studio, the external decking areas and permaculture landscaping.
The Studio was built by Nicholas Jouin who already had great experience building from sustainable materials with his company Permastructure. We ran another Hemp Workshop with Klara from the Australian Hemp Masonry Company so that Nicholas and a few other builder in the area would learn about using the product. Hemp Masonry was used on the western wall of the Tiny House for sound proofing/insulation and breathability.
Our landscaping design was designed and completed by Daniel Kemp from Elemental Gardens and incorporates 3 large raised garden beds to the north of our property that we share with our neighbour as a community garden space.
Matty from Sparrow Building Services helped complete our decks front and back recycled timber decks and also helped with other small creative projects inside the house.
Recently our Electrician Tim Hodgson from Light Touch Solar & Electrical installed an inline fan to draw air from the warmer loft area of the house that heats up during the day, into the office space in our main bedroom that is on the southern side of the property.
Our family likes to live simple, having less things around the home allows room for creativity and inspiration. The rooms in our home have been designed to be multipurpose. We sleep on Tatami and Futons from Zentai so that they can be easily packed away to transform the space for work, dance or yoga. We don’t have a TV or a couch, instead we have a large rug and cushions so that the open space can be transformed easily into a family room, dining room or entertaining room. We eat at a low, Japanese inspired recycled Jarrah table so that we don’t need chairs. Our house has a Climbing Wall and a Circus Silk so that we can enjoy exercise within our home. We don’t have a laundry room and instead have a laundry closet space.

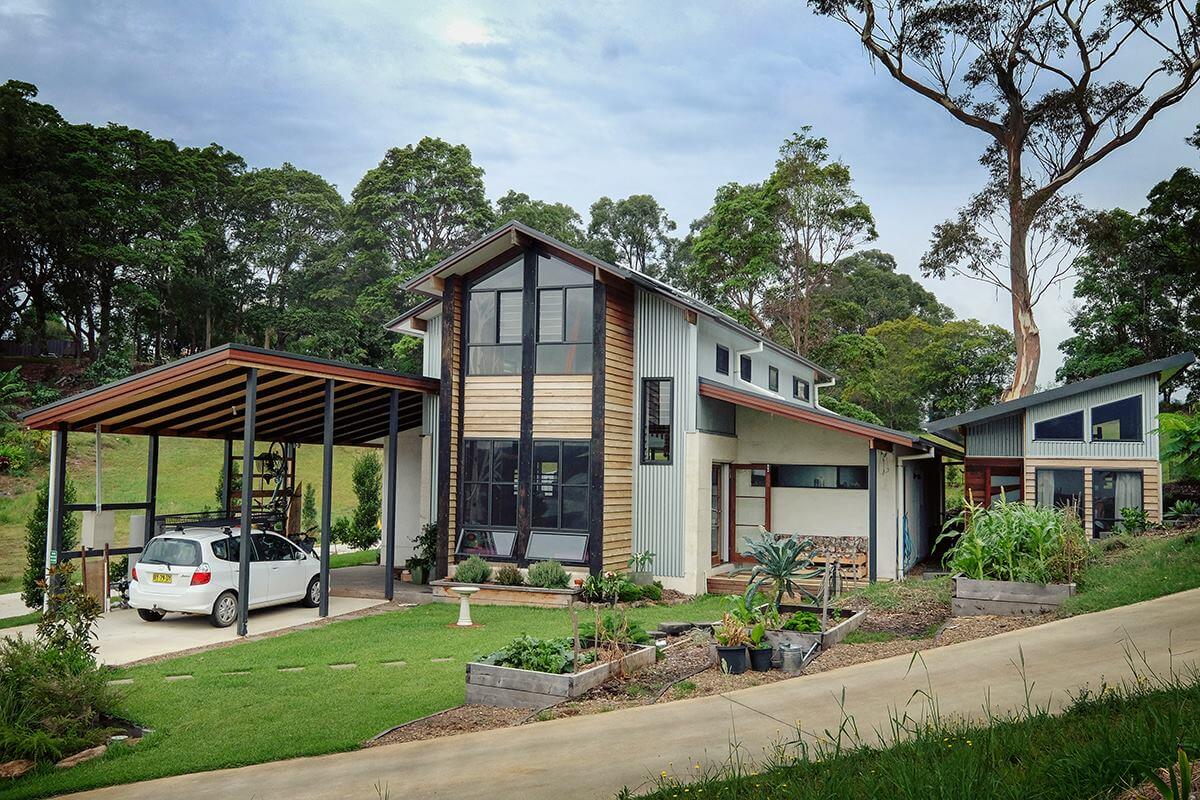


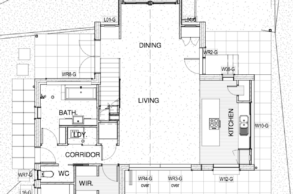
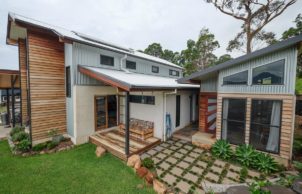
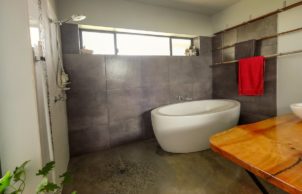
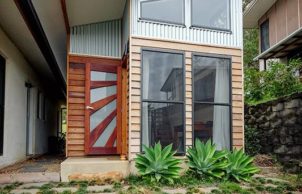
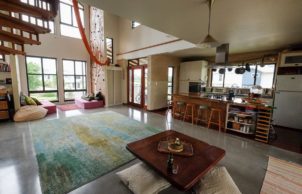
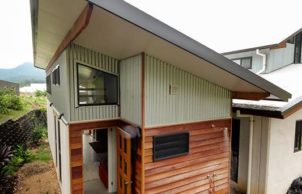
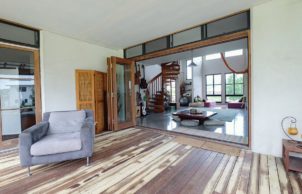
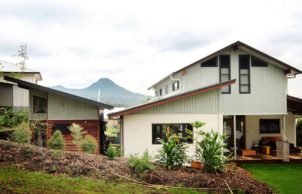
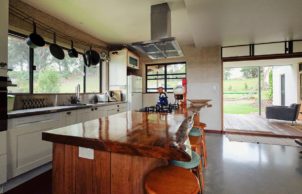
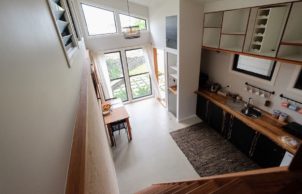
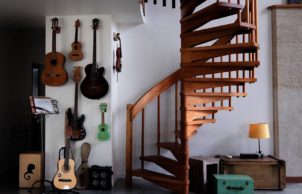
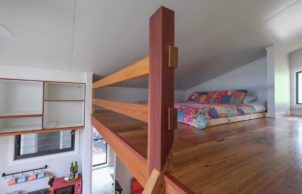
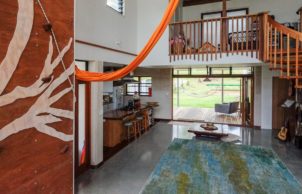
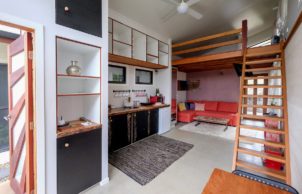
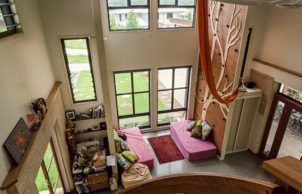
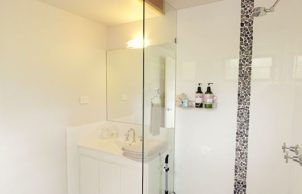
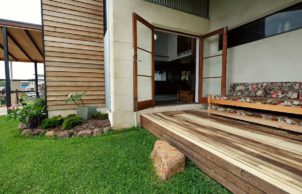
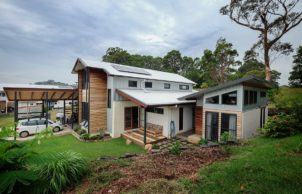
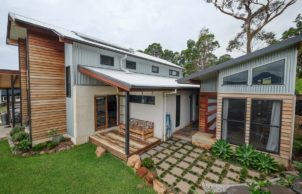
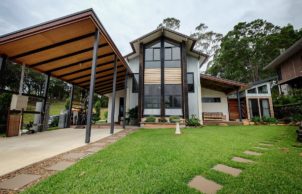
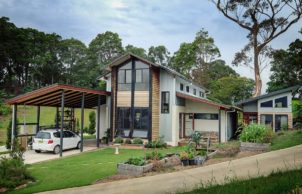
Ask questions about this house
Load More Comments