Hemp Roundhouse
Hemp Roundhouse
We have just completed building two x 8m round buildings co-joined into one home. We used a prefabricated roof and wall frame so that they could be erected on-site, saving energy and time.
The corrugated iron roof was craned in, bolted at the top (with a cable stretching right around each roundhouse) and tightened so there was no need for a centre pole.
The home features hempcrete walls, double-glazed aluminium windows and doors outside, and timber ones inside. The home sits on a waffle pod concrete slab and there is a cork floating floor above. The internal ceilings are radiator ply that have been finished with two coats of Ecolor Polyclear, which has no VOCs.
The home is independent of all services and has:
- Off-grid solar system with battery backup
- LED lighting
- Induction cooking
- Heat pump hot water system
- Dry composting toilet.
Designed by Lucas Martin, Randall Dutaillis, Architects and built by J L Proudman Building.
Wheelchair accessible
Mitsubishi Outlander PHEV EV on display for SHD

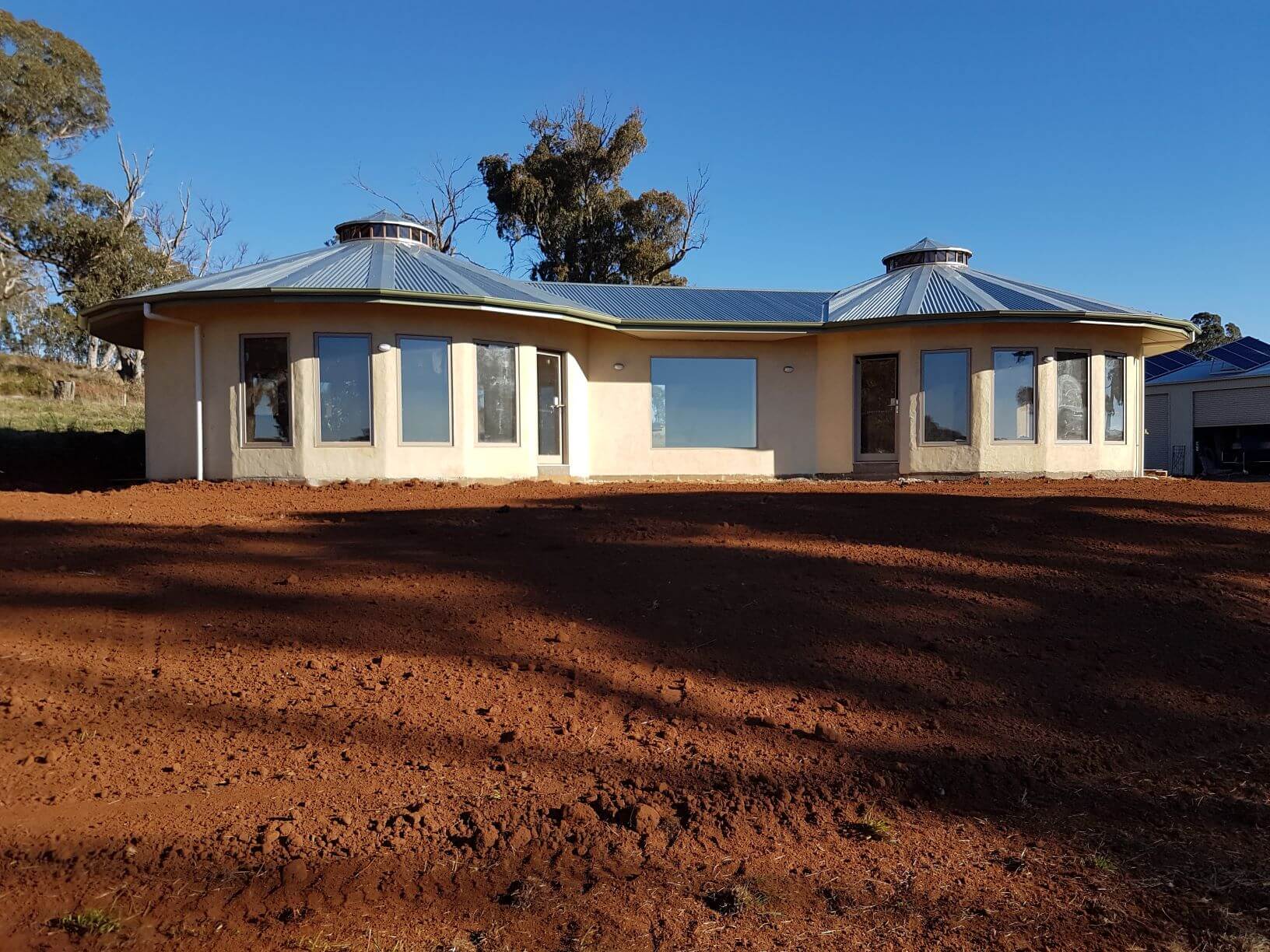
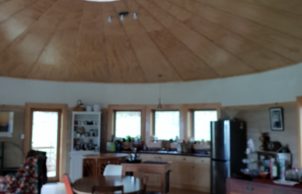
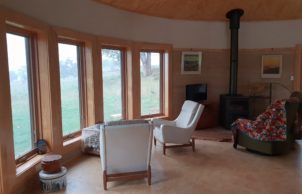
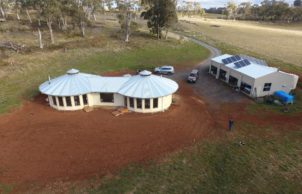
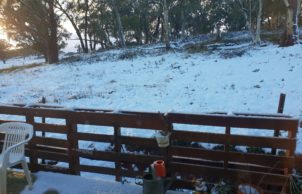
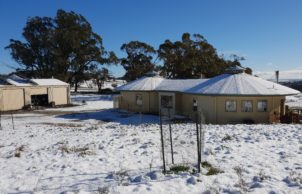
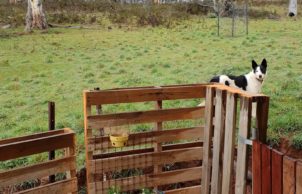
Ask questions about this house
Load More Comments