Hempcrete House
Hempcrete House
This an exceptional house built for exceptional clients :), nested in the bush in the Mornington Peninsula.
Completely design and detailed through BIM software, it allows a “sharp” design and attention to details so this house will last “for ever”.
Timber subfloors with R/5 insulation, All the external walls are insulated with 230mm of Hempcrete (Hempcrete Australia – cavity system) and the ceiling/roof cavity insulated with recycled cellulose fiber (R/5 mini). Of course all claddings are installed on a double ventilated cavity and air circulation from bottom of the wall to the ridge.
Foundations are on sand and part of the house is sitting below natural ground with retaining walls.
Fitted with solar panels, heat pump for the hot water, low temperature underfloor heating (on heat pump) this house is “future proof”.


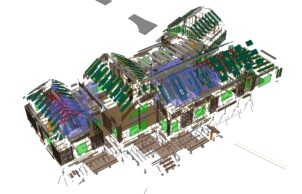
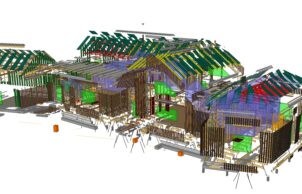
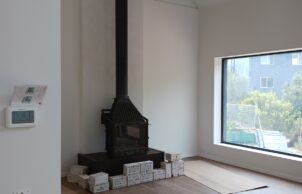
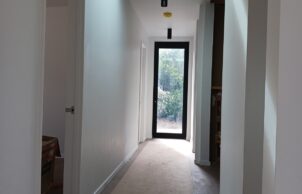
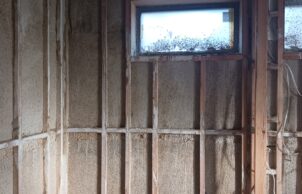
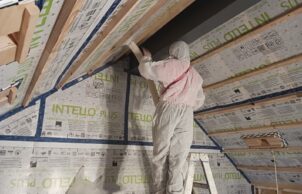
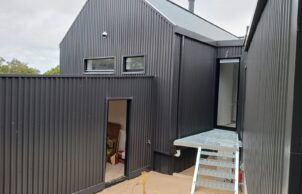
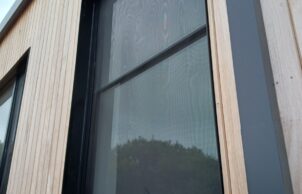
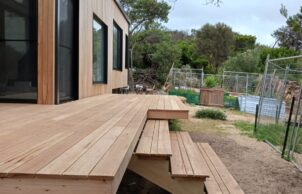
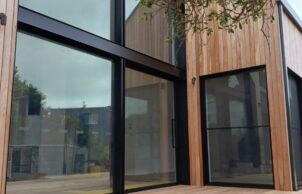
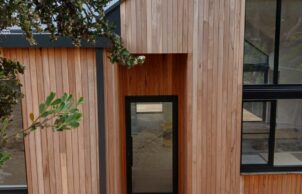
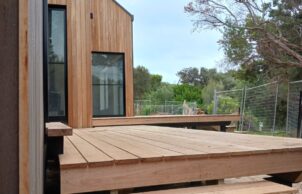
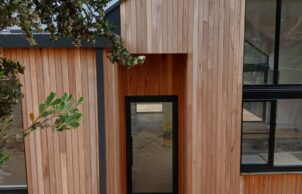
Ask questions about this house
Load More Comments