Henry House
Henry House
This is a simple house professionally built 13 years ago on a steep, windy 8 ha property. In a bushfire area but the design predates BAL. Construction it is light, but with heavy insulation, double glazing and various measure to control summer heating while retaining views. We use solar hot water, a PV array supplementing mains electricity, wood-fired slow combustion for heating, cooking and hot water in cooler months, otherwise gas cooking. Tanks hold roof water for domestic consumption, vegetable and flower gardens, with a very small amount of irrigation for vines.
Data and phone are via fixed wireless (non-Telstra, non-NBN). The owners keep chooks, have a modest vegetable garden and some fruit trees.
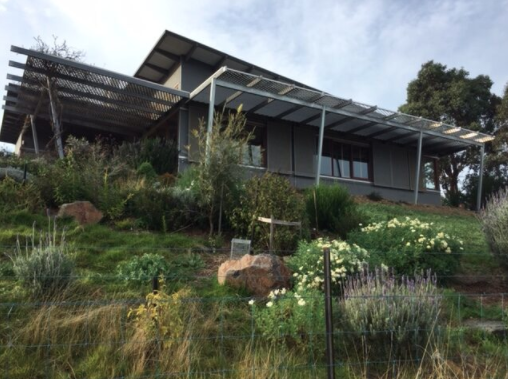
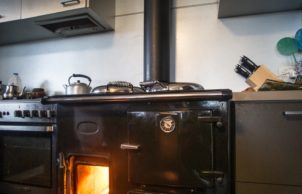
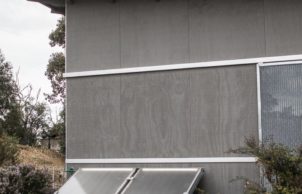
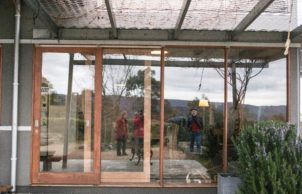
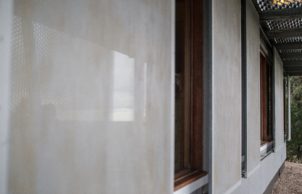
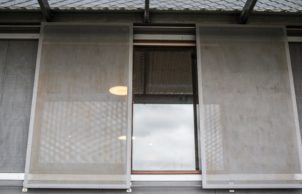
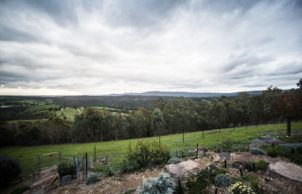
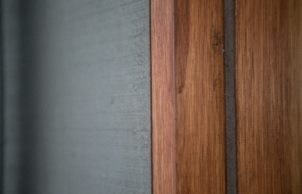
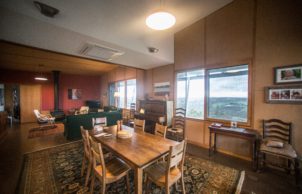
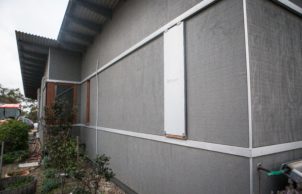
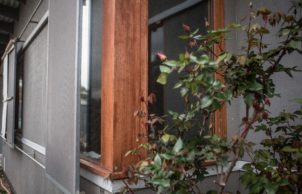
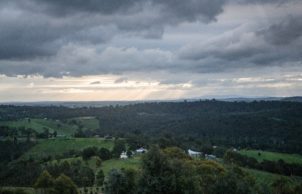
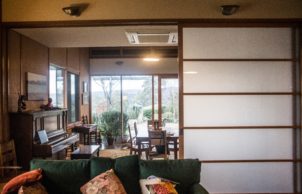
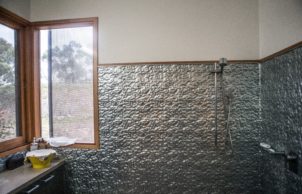
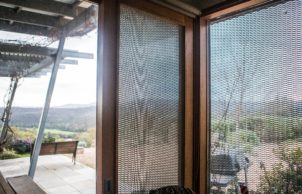
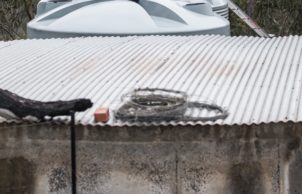
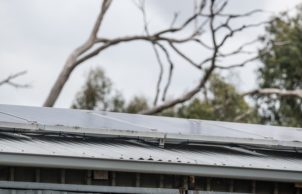
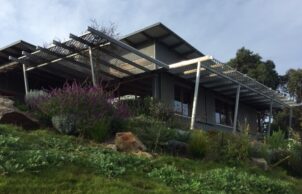
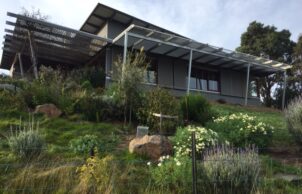
Ask questions about this house
Load More Comments