Heritage Renovation and Garden
Heritage Renovation and Garden
To renovate their 110 year old brick home, Jane and Mark insulated under the floor and in the ceiling, stripped out internal fittings (floor coverings, curtains, etc.) and gutted the back 1/3 of the house. Keeping the same building footprint, the renovated area is now open plan kitchen and living with large, double glazed windows and north facing pergola. Outside, new guttering was installed and stormwater is diverted to a well for watering the garden during droughts. They added extensively to the existing trees and garden plantings to create coolth around the home and outdoor rooms. Solar panels generate household electricity and evacuated tubes supply hot water. There is also a four-bin compost system for food scraps. The renovation cost was approximately $130,000 including all electrical and plumbing upgrades.

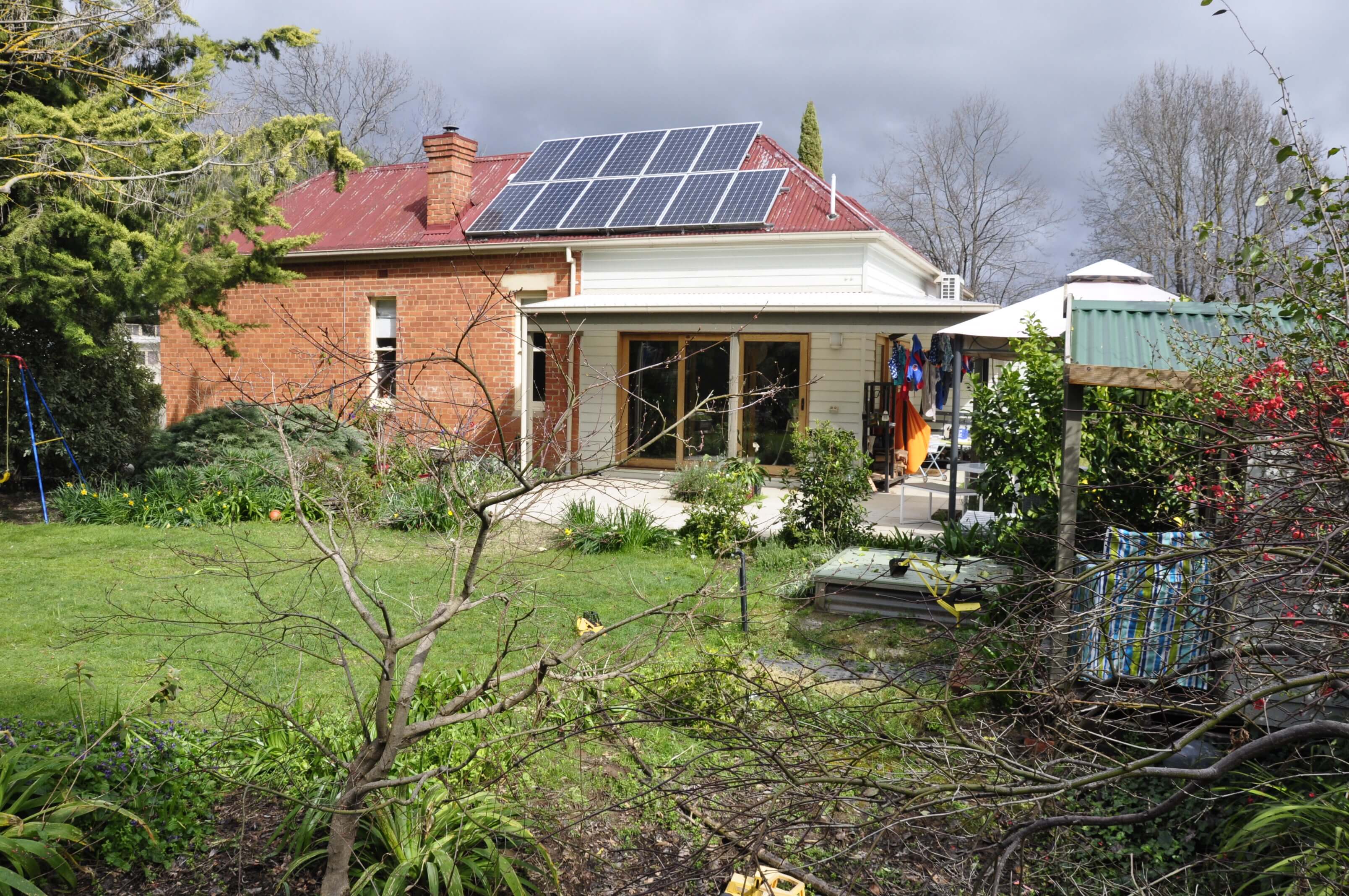
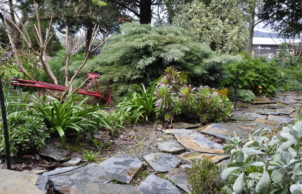
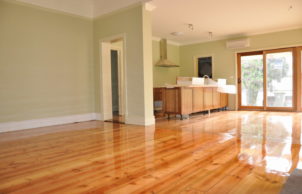
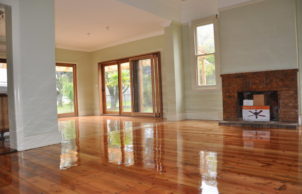
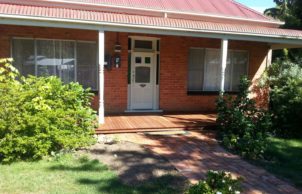
Ask questions about this house
Load More Comments