Hillcrest House
Hillcrest House
We rebuilt, refurbushed and retrofitted a 120-year old, termite-infested weatherboard cottage and then extended it with a new solar passive, energy efficient wing. Our aim was to produce a durable, low maintenance dwelling with minimal running costs and to create an aesthetically pleasing environment that sustains us emotionally, psychologically and physically.
The house honours the history of the old cottage (half of a schoolhouse that was placed here in 1913), engages with the natural world around it and is a net exporter of energy to the extent that over its lifetime it will not only supply us with ‘free’ power but it will also offset the embodied energy of the building.
We wanted to design and build a dwelling that in another 120 years time other people will consider worth refurbishing just as we did with the original cottage. Whatever we build comes at an environmental cost but by building for longevity we can minimise that cost by amortising it over a longer period of time.
We have a few sheep, chickens and an old but compliant septic system that returns waste water back to the soil. We buy very little fruit and vegetables as the gardens and chooks produce more than we can eat and preserve. Our excess is given away.
There is a two-room cellar beneath the house for storing preserves, wine, olives etc. It also provides access to one of the underground tanks, has the rain-water pump and hot water tank, a large freezer, the fire-fighting pump and hoses and houses the solar power transformers.

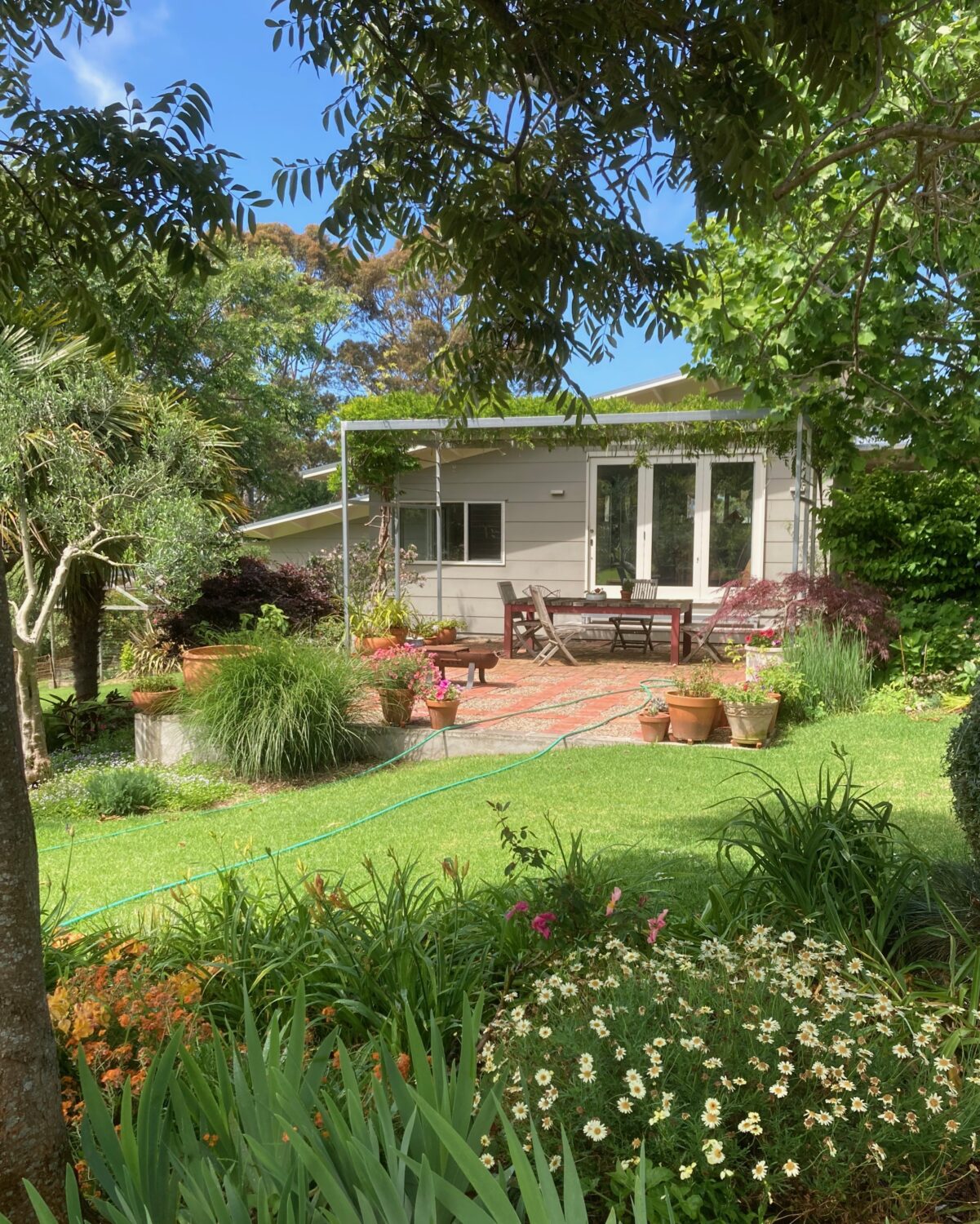
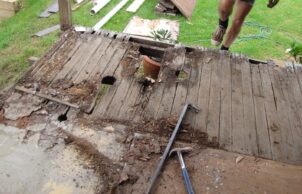
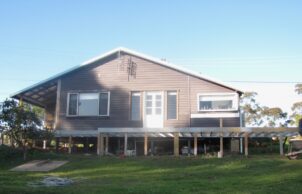
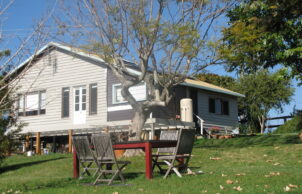
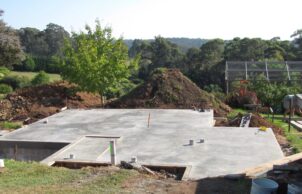
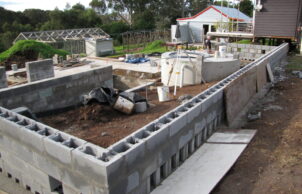

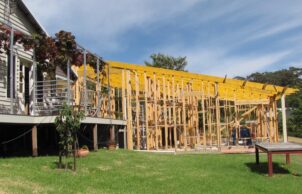
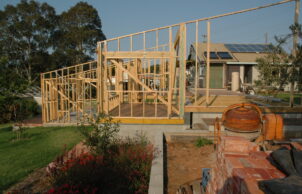
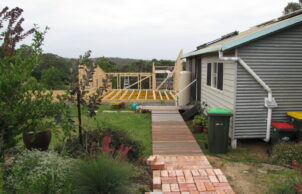


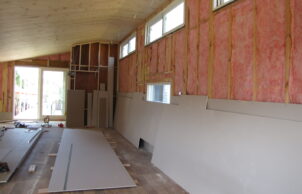
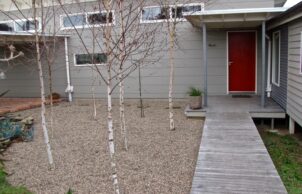
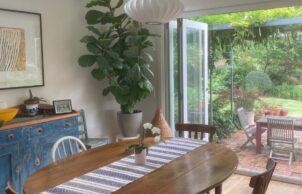
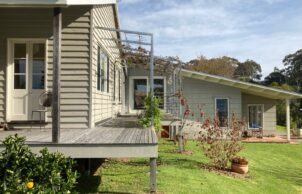
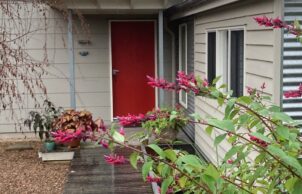
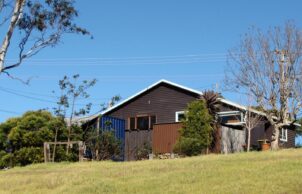
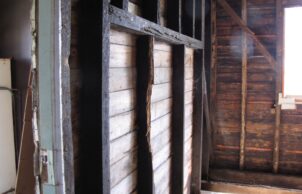
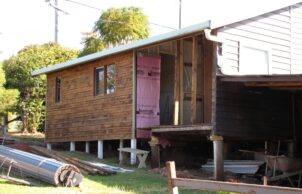
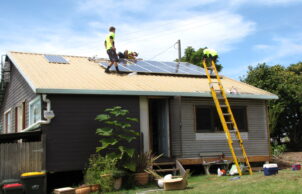
Ask questions about this house
Load More Comments