Hillside House
Hillside House
In 2016, John and Trudy wanted to build a home that will allow their grown-up children and one elderly parent to come and stay at length. They have a lovely, but steep block in Croydon which faces north and has vegetation overlay and a specific building envelope that is about 60m from the street.
Being energy efficient, having universal access feature within the house and capturing the view to the north and their front yard (which the owners planned to plant hundreds of indigenous plants), was the key requirement of the brief. The outcome is a 8.1 star all-electric house on raft concrete slab that is cut and filled, 18,000L water tank, 4.8kW PV system with battery storage, clerestory roof form which brings solar access to all habitable rooms in the house.
Watch ‘Towards Zero Emissions’ video from the builder here
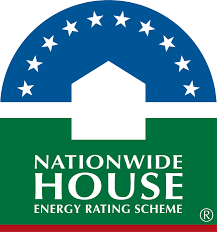
This house achieved a NatHERS rating of 8.1 stars using NatHERS accredited software.
Find out how the star ratings work on the Nationwide House Energy Rating Scheme (NatHERS) website.

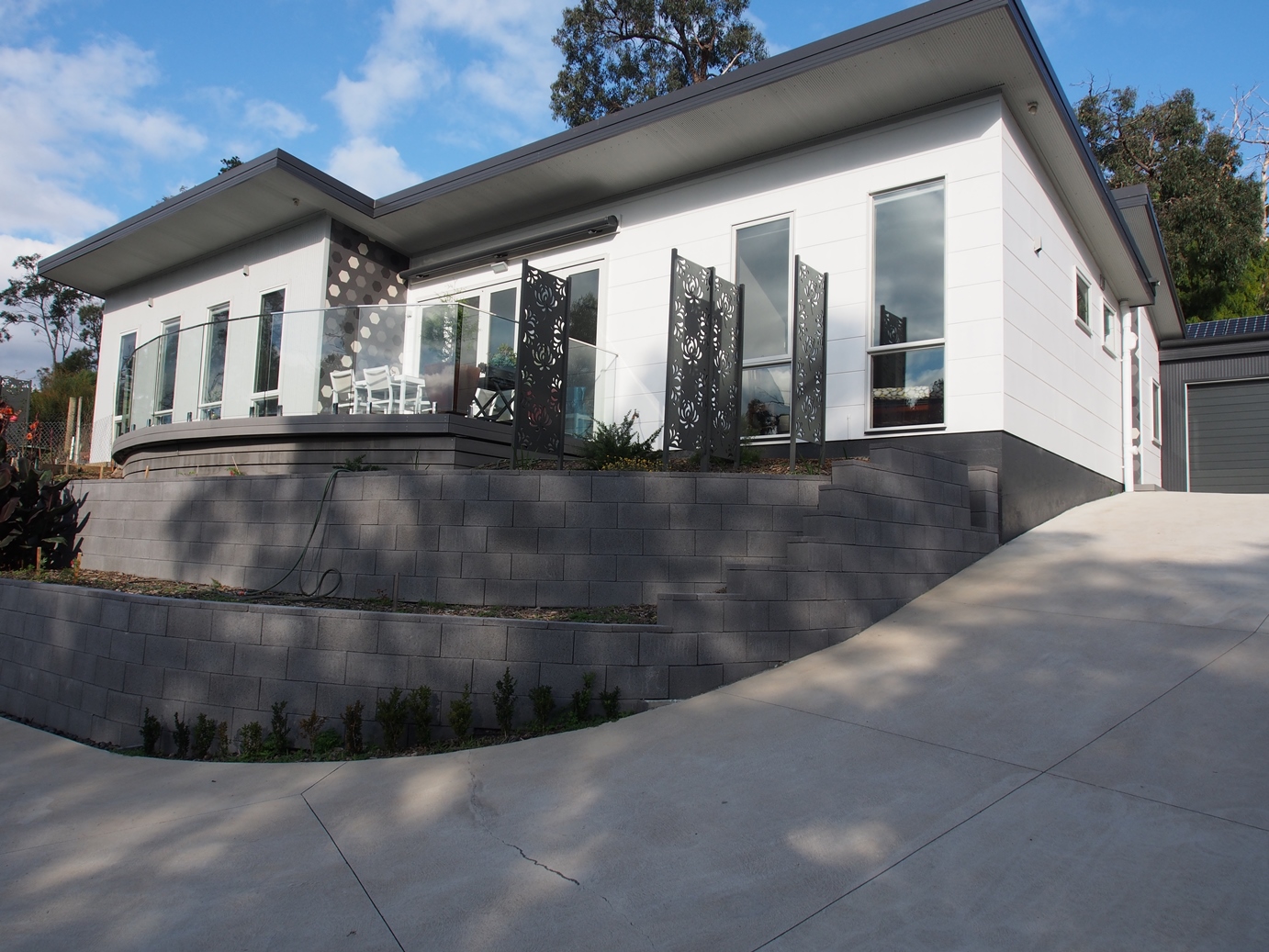
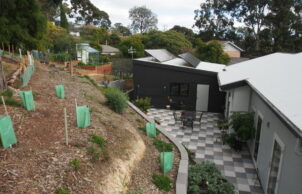
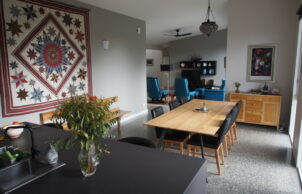
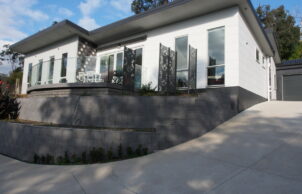
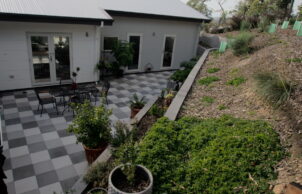
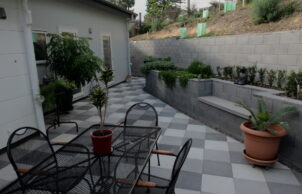
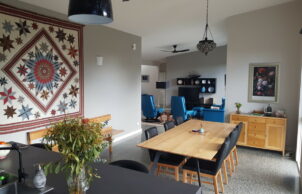
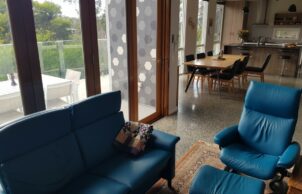
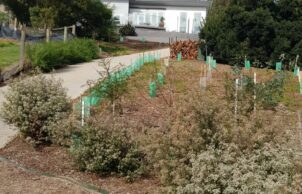
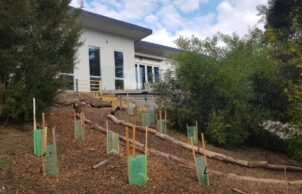
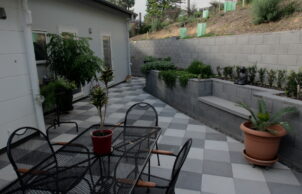
Ask questions about this house
Load More Comments