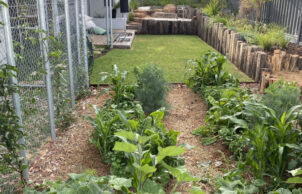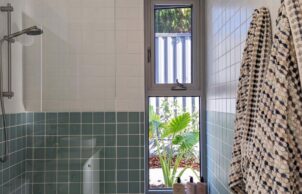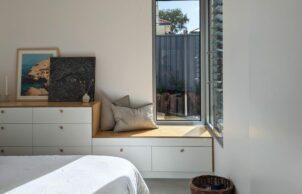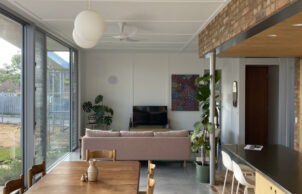Hinderwell House
Hinderwell House
When it came to looking for a home of our own, we started to research what makes a house more sustainable, and quickly realised buying an existing house would mean extensive renovations so that it would perform as we wanted. Instead we bought an empty subdivided block and built from scratch. We wanted to keep the footprint as small as possible for a 3×2 house to reduce materials and carbon footprint, designed with solar passive principles. It is mostly reverse brick veneer with concrete floors (30% recycled fly ash), keeping thermal mass inside. We used recycled brick and Durra Panel compressed straw panels for the walls. It is all electric with induction stove and heat pump hot water, with solar panels supplying power. Greywater is used to irrigate the garden, and there is provision for a future rainwater tank to collect rainwater and supply toilets and laundry . Double glazed windows increase thermal performance, as well as R6.0 insulation in the roof and R2.7 in the walls. Low flow water fixtures throughout, and well as native garden to reduce water use. Beta Stone recycled glass bench tops in bathrooms and laundry.






Ask questions about this house
Load More Comments