HomePatch
HomePatch
For us, Sustainability is about energy efficiency, but also about how we live, and includes our Permaculture garden, home systems and how we interact with our local community. What began as a typical inefficient 1970’s house has now achieved a 10 star Residential Efficiency Scorecard rating due to a steady process of upgrading it over the last 15 or so years.
We’ve upgraded or added ceiling, wall and underfloor insulation, draught proofed a bunch of previously leaky parts of the house, added a range of secondary and double glazing options, upgraded window coverings, installed Solar PV and replaced old gas heating and cooling appliances with individual reverse cycle air conditioners. In the last year we upgraded our hot water system to a heat pump and our cooktop to Induction, abolished our gas meter, and purchased a second hand EV.
We grow a lot of food and have lots of great Permaculture systems happening in our home and garden.
This home is part of a Community Partner event supported by
This house is hosted by Clean Energy Nillumbik and Nillumbik Shire Council.


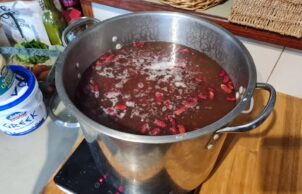
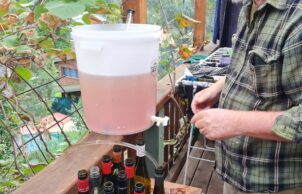
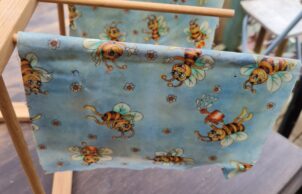
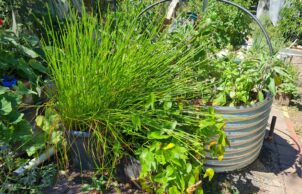
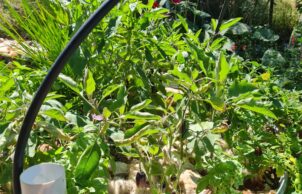
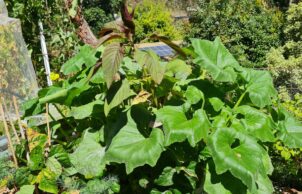
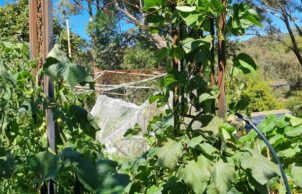
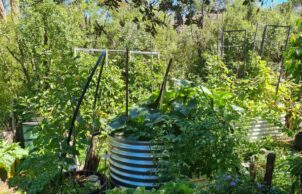
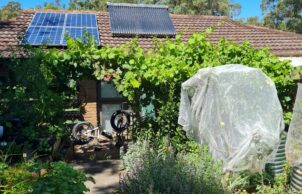

Ask questions about this house
Load More Comments