Honeysuckle House
Honeysuckle House
This was the second build for a young family looking to downsize and create a smaller home with maximum flexibility in use. The goal was to keep things as cost-efficient to build as possible while prescribing to solar passive and healthy home principles, optimising the thermal performance, and minimising energy consumption. The secret weapon was to generate income from the house by incorporating a low-maintenance self-contained bed and breakfast.
In response to the brief a simple yet bold, linear barn was designed to be relatively easy to build. The barn hugs the length of the southern boundary to maximise north solar access whilst a detached garage and laundry have been rotated 7 degrees to create dynamic circulation and multiple outdoor rooms.
To the front of the site is a semi-attached open-plan short stay studio with a private courtyard and entrance allowing for good separation between guests and the family. To the rear of the barn is a compact 3×1 with a footprint of 150m2.
An external ‘shell’ of robust Colorbond cladding is complemented by feature shiplap Pacific Teak and double-glazed cedar fenestrations. In contrast, the hygge interiors of the home embrace warm timbers, zero VOC clay paints, and tumbled face brick walls. Breathable lime-washed hemp walls feature in most rooms. Several innovative construction techniques were employed to increase the performance and health of the home including the use of hemp walls, earthed slab reinforcement, and allowing for natural ventilation of the building’s entire structure.

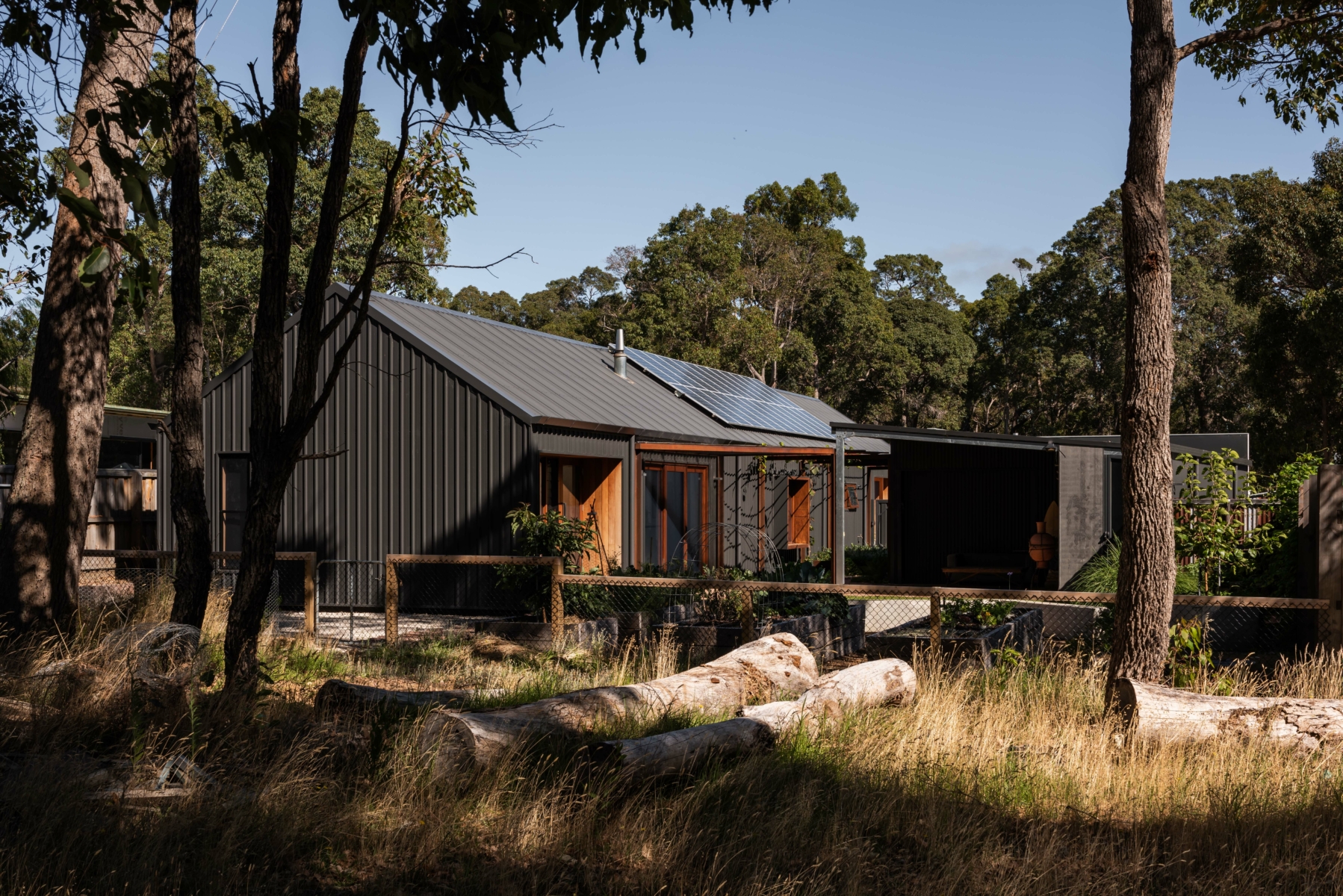
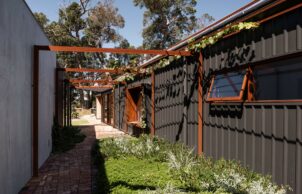
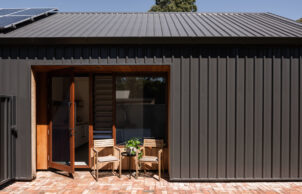
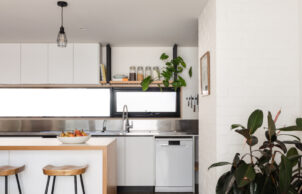
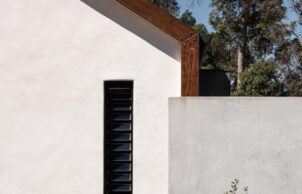
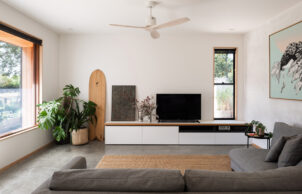
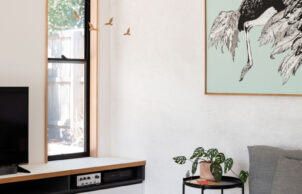
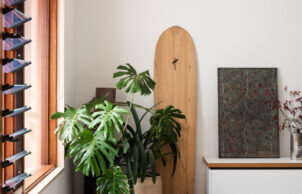
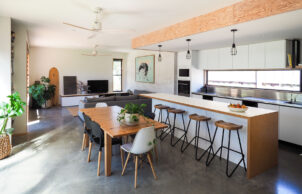
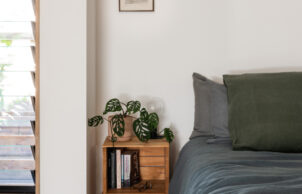

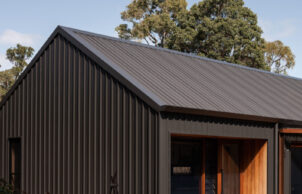
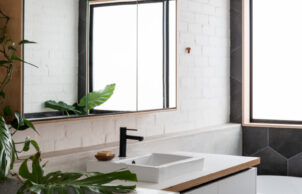
Ask questions about this house
Load More Comments