The House that Beth Built
The House that Beth Built
Small urban block with north south orientation
Krammed straw, radially sawn timber and colour bond steel walls
Rammed earth floors and plywood and recycled chipboard internal wall cladding
Recycled materials in finishes including mosaic, pressed metal, redgum timber benchtops
Permaculture garden design with chooks, outside bath house and pizza oven


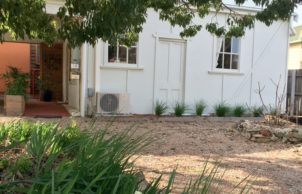
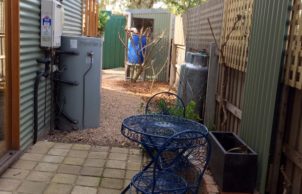
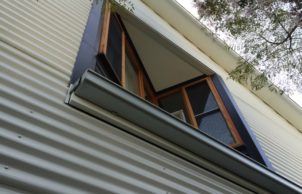
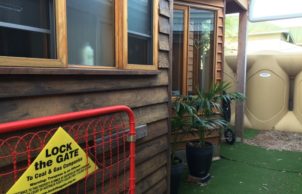
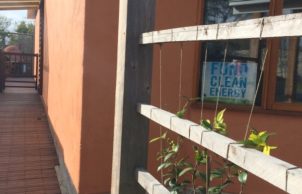
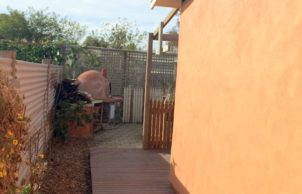
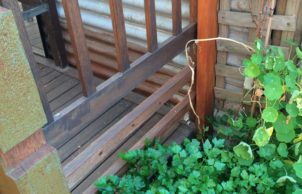
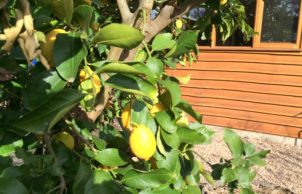
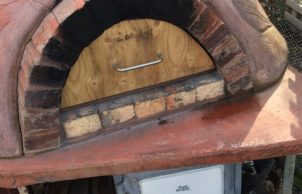
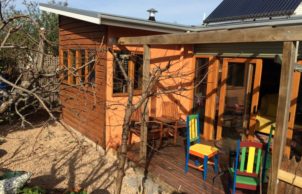
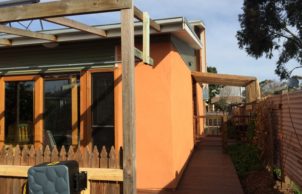
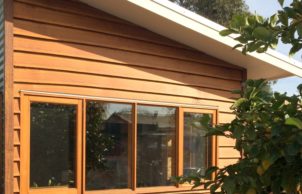
Ask questions about this house
Load More Comments